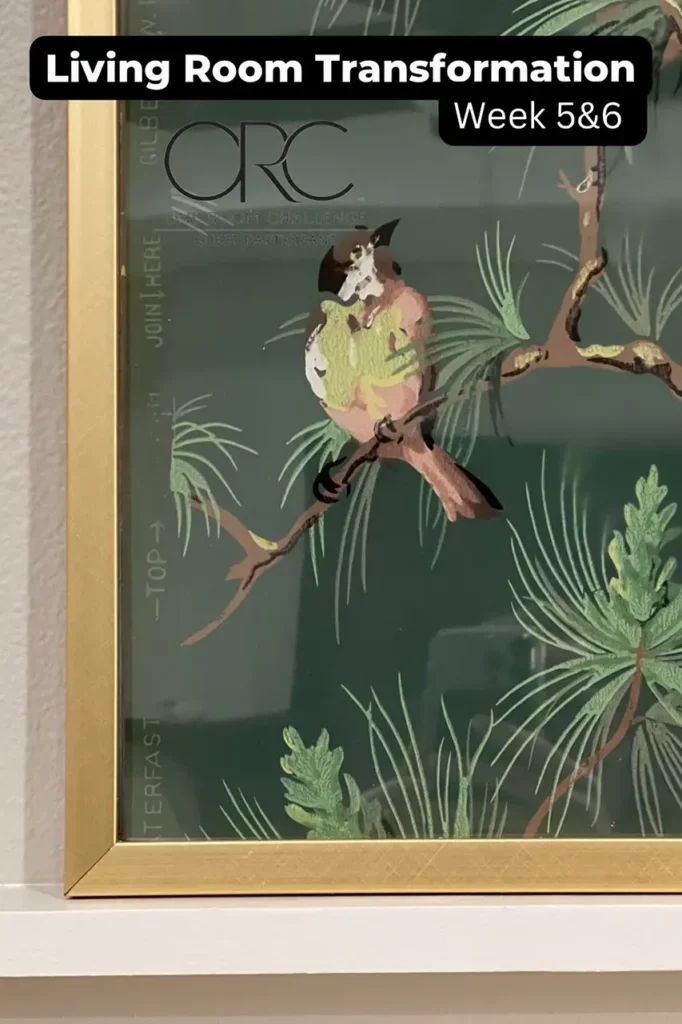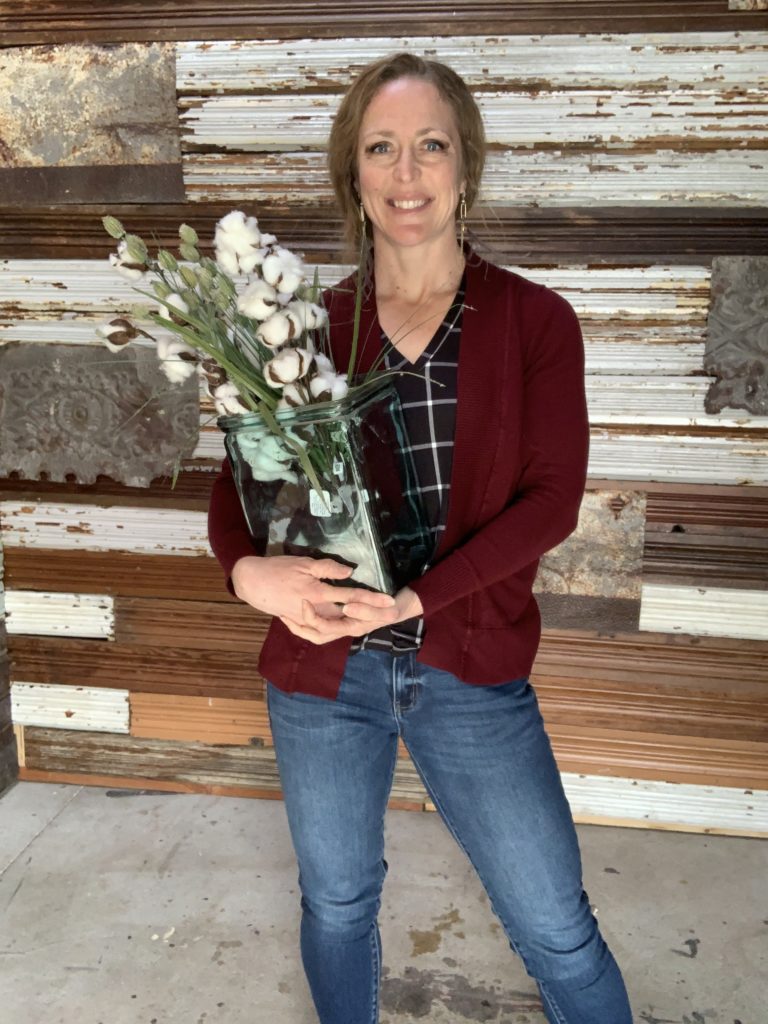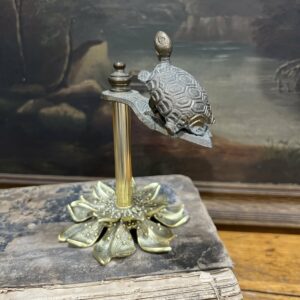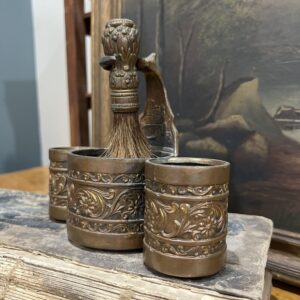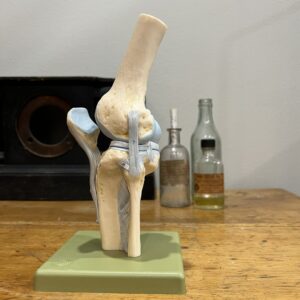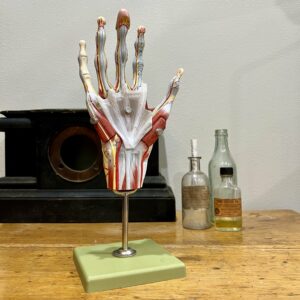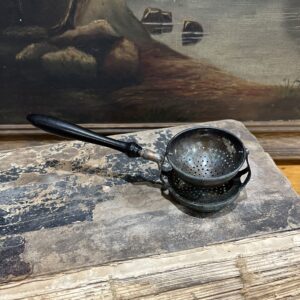Although I am currently working on every room in the house, I have decided to focus on my living room transformation for the One Room Challenge!
If you are joining me from the One Room Challenge website, WELCOME!! This is my first time participating in the event! In July we moved from 4 acres surrounded by my families farm to the suburbs where I can easily throw something and hit my neighbors house…on EVERY side of me! If you want a tour of our old house go HERE.
We moved in to our “old” house, a 100 year old Sears and Roebuck craftsman bungalow, in 2007 after moving the house. Yes, you are reading that correctly, we hired the Amish to move the house down the road and set it on a new basement. Once the house was in its new location we gutted it and put in new plumbing, electrical and duct work. We ADDED insulation because there wasn’t any! We opened up the kitchen, moved the stairs to the basement, replaced the plaster with dry wall, refinished the floors… You get the idea! It was an old house with original wood trim, doors, and floors, but the rest of it was new. We had the best of both worlds.
Then, years later, we decided that our family needed a change. We moved a couple hours away to the largest and fastest growing suburb during the peak in real estate. Read all about that experience HERE. We looked at 5 or 6 houses one night and THIS is what we picked. I’ve seriously spent more time car shopping than we did on this house. That was how hot the market was!
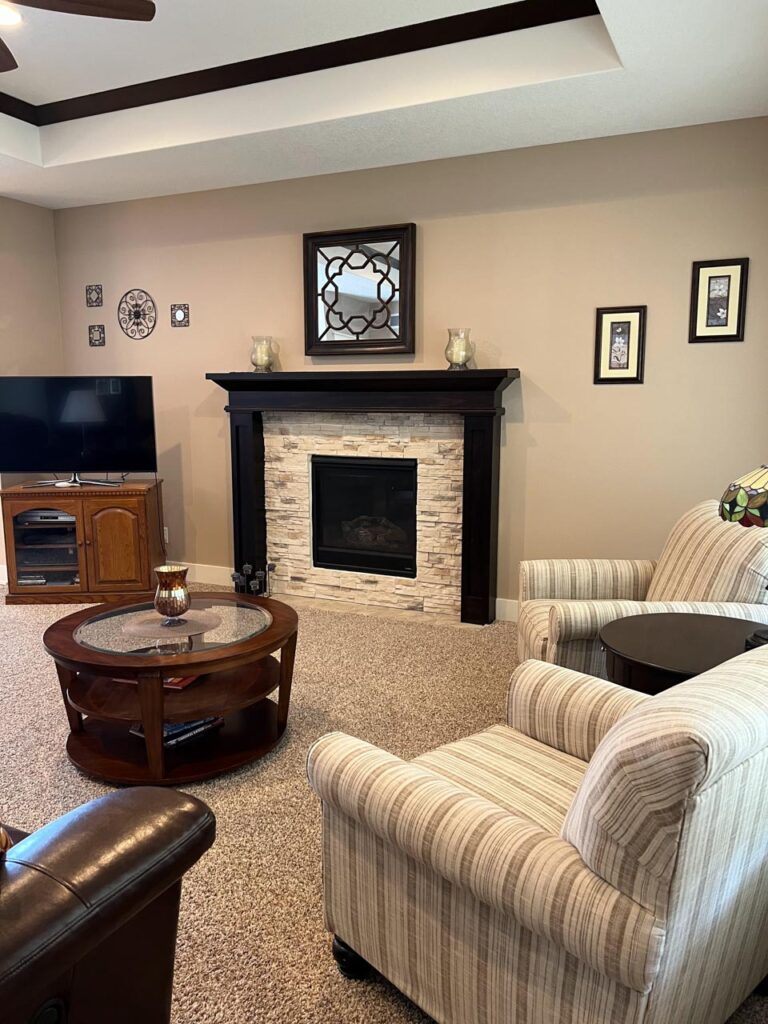
Our New House
The new house is 7 years old and a completely open floor plan. It is a lot different than our bungalow. Because I knew a lot of my furniture was not going to work in the new home, we sold as much of it as we could as I was also selling off most of my shop inventory for The Junk Parlor. Get more insight into that HERE.
We moved into the new house and of course I wanted to make it my own. There were some things I immediately knew how I wanted to change them, while others I did not have a strong vision. I’ve spent a lot of time on Facebook Marketplace hunting for bargains. I knew I wanted new dining room chairs, and I just kept searching consignment shops and Facebook Marketplace until I found winners. Winners because they were a great match to the new home decor AND a great price!
But some things I wanted to get new. From the time we had an accepted offer on this house, I knew I wanted a sectional for the living room. Three months later we have that sectional and NOW I feel like I can finish the transformation of the living room. While we were waiting for the sectional to arrive I have worked on other rooms. None of the rooms are finished!
As my vision for the rooms takes shape, I execute those design plans. I really think it helps to live in a space before you make a lot of decisions. You want to see how you use the space. So while we waited for the sectional to arrive I’ve painted doors, stairs, and rooms. I’ve hung cabinets, repurposed furniture and transformed dressers. And I’ve had some successful Facebook Marketplace purchases. I’m also incorporating the furniture I did bring with me from the old house.
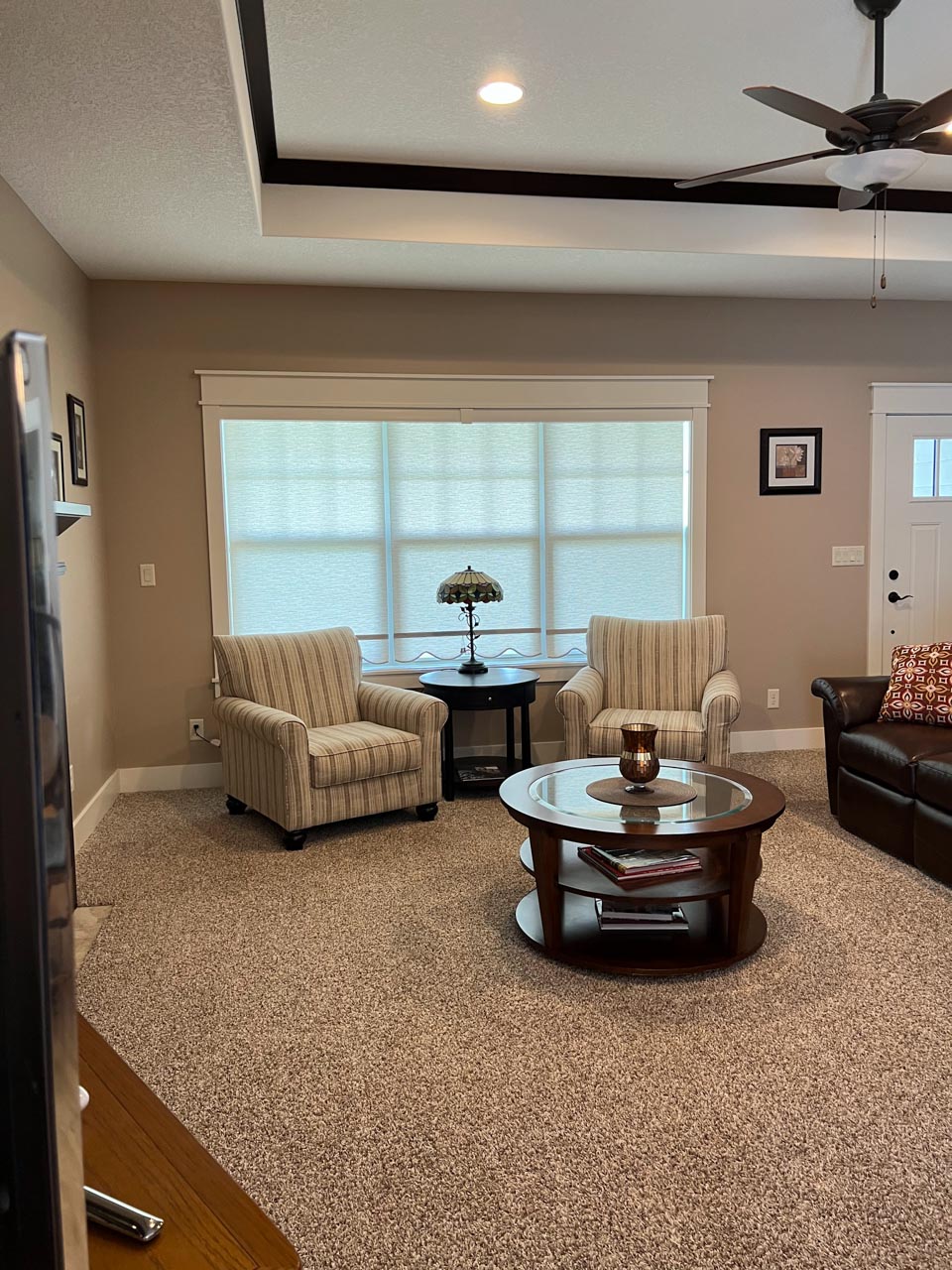
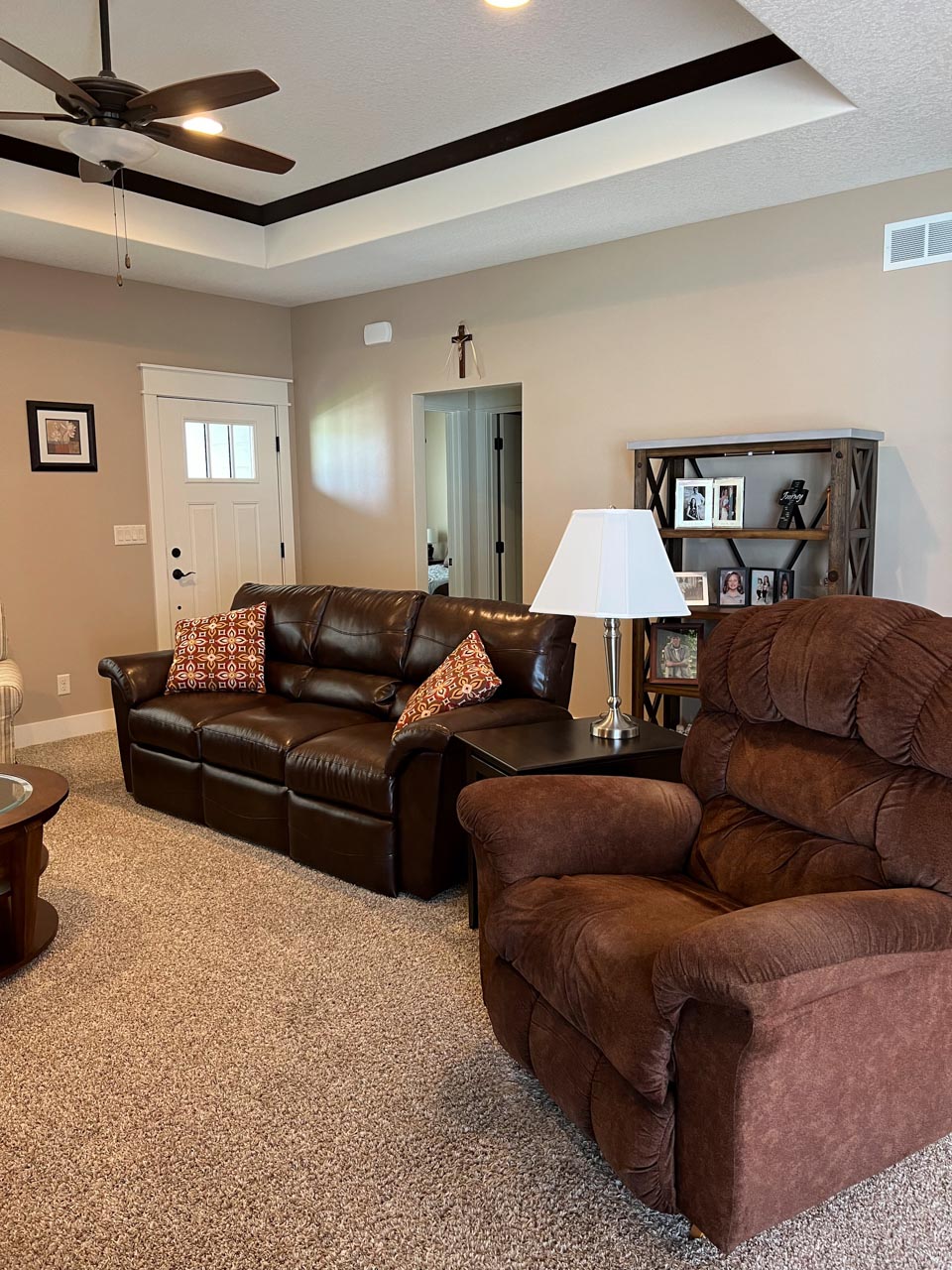
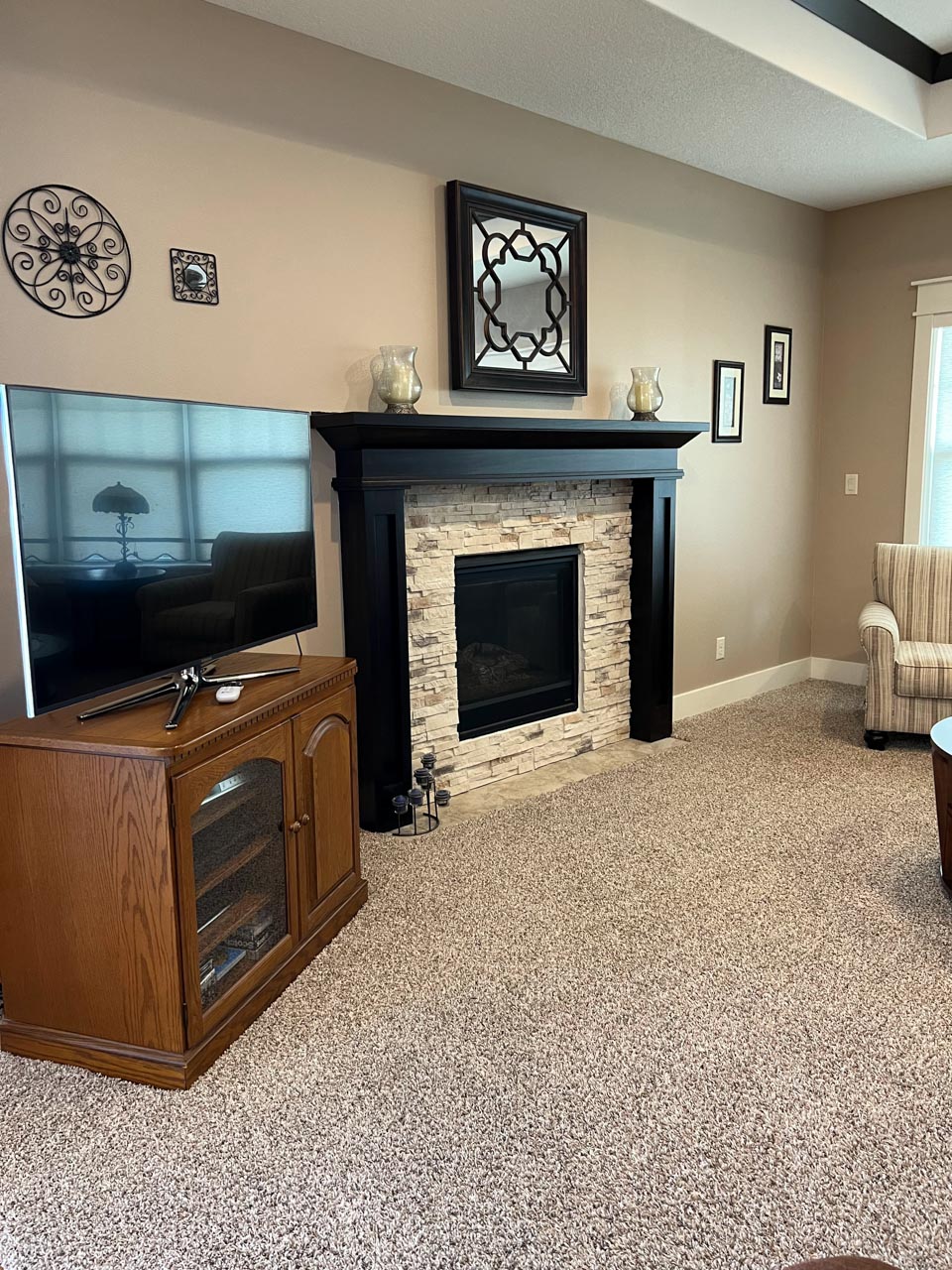
Above are photos of the living room area before we closed on the house. While the inspector was doing his inspection, I spent time taking pictures of our future home!
Progress In Other Rooms of the House
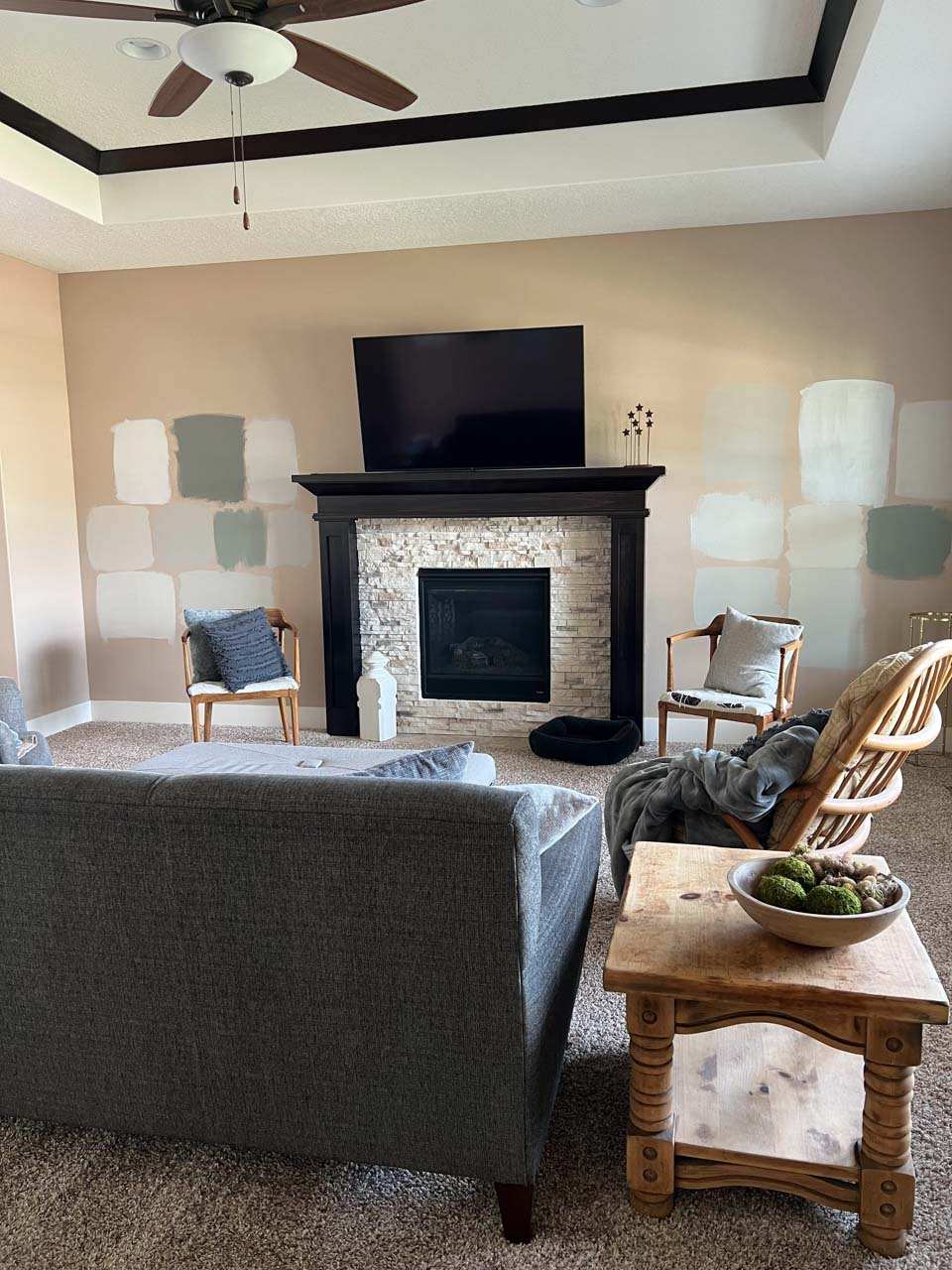
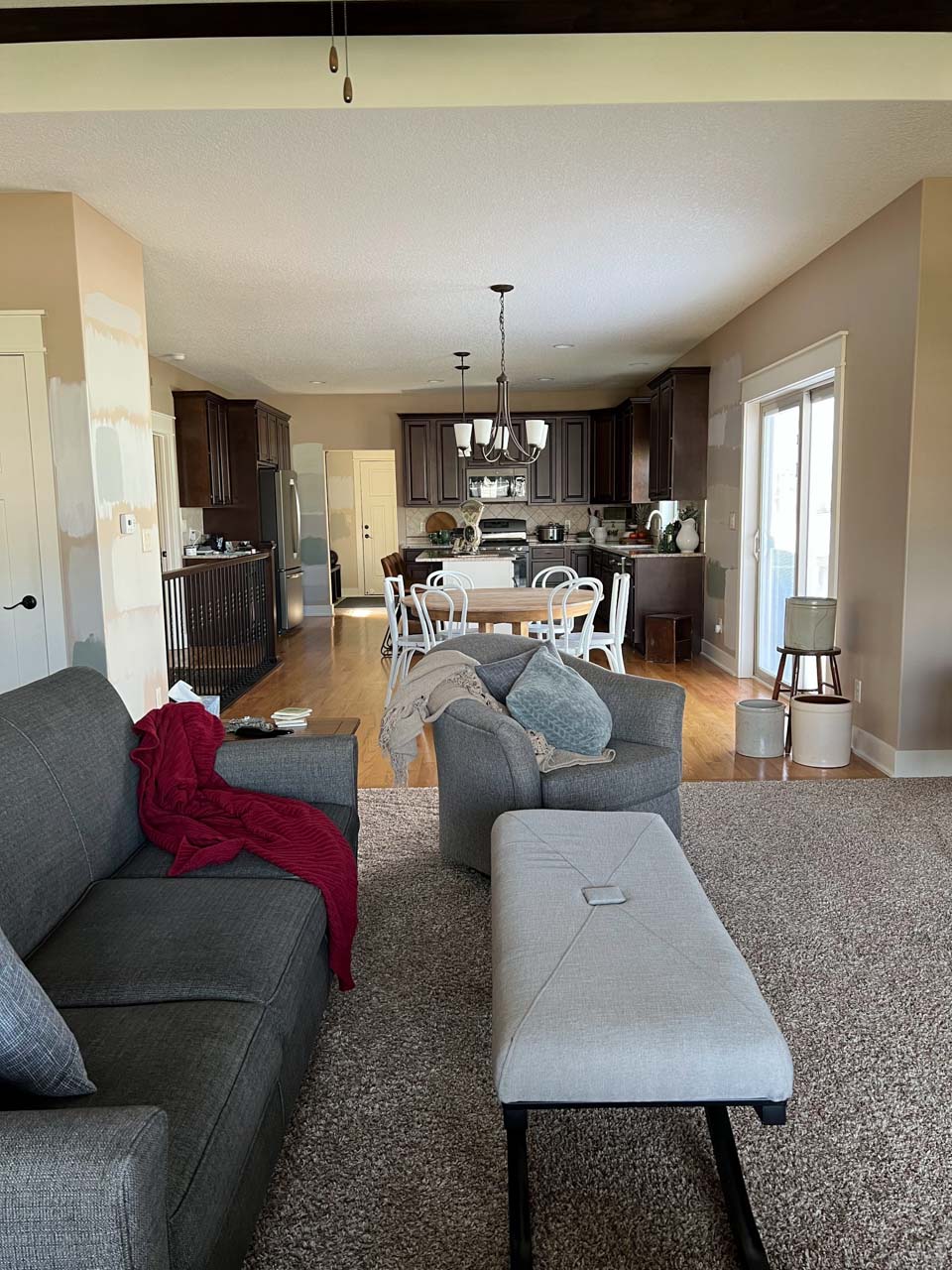
Above are pictures of the living room with furniture we brought with us from the previous house. The bench I got for free on Facebook Marketplace and the bamboo chairs are from The Junk Parlor inventory. The plan was to move this furniture to the basement family room once the new sectional arrived.
Focusing on the Living Room
When I signed up for the One Room Challenge I thought I needed to focus on ONE room and actually FINISH a room! With the sectional in place I decided to choose our living room. I didn’t want to pick a paint color or buy “new to me ” furniture until the sectional was in place. So while we waited for the sectional we started by hanging the tv.
That should not have been an ordeal, yet it was. On our 3rd attempt and second tv bracket, we had success! Our outlet cover and cable hook up were not compatible with the stud location and needed placement for the tv bracket! When we do paint this room, we will have holes to patch!
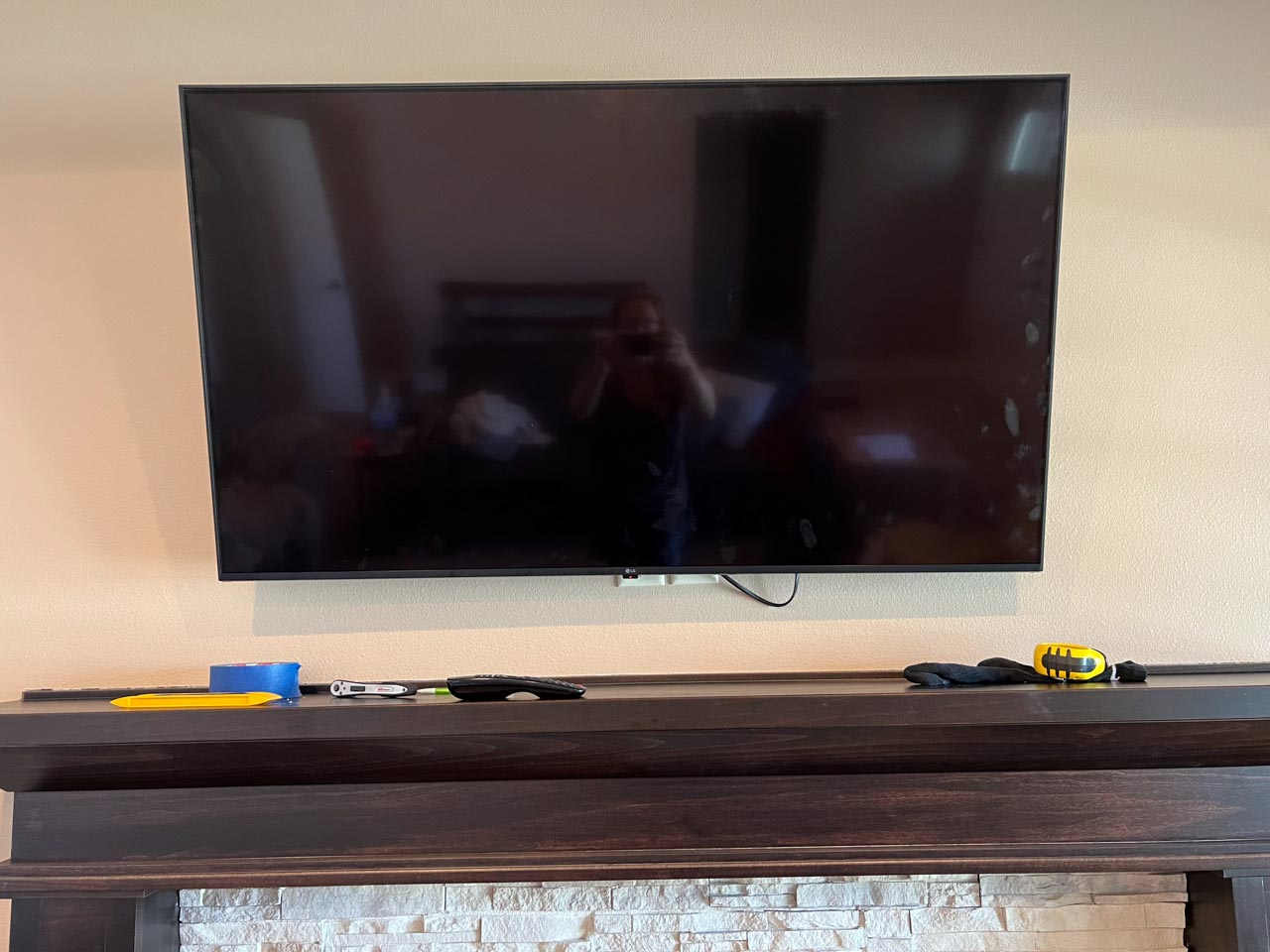
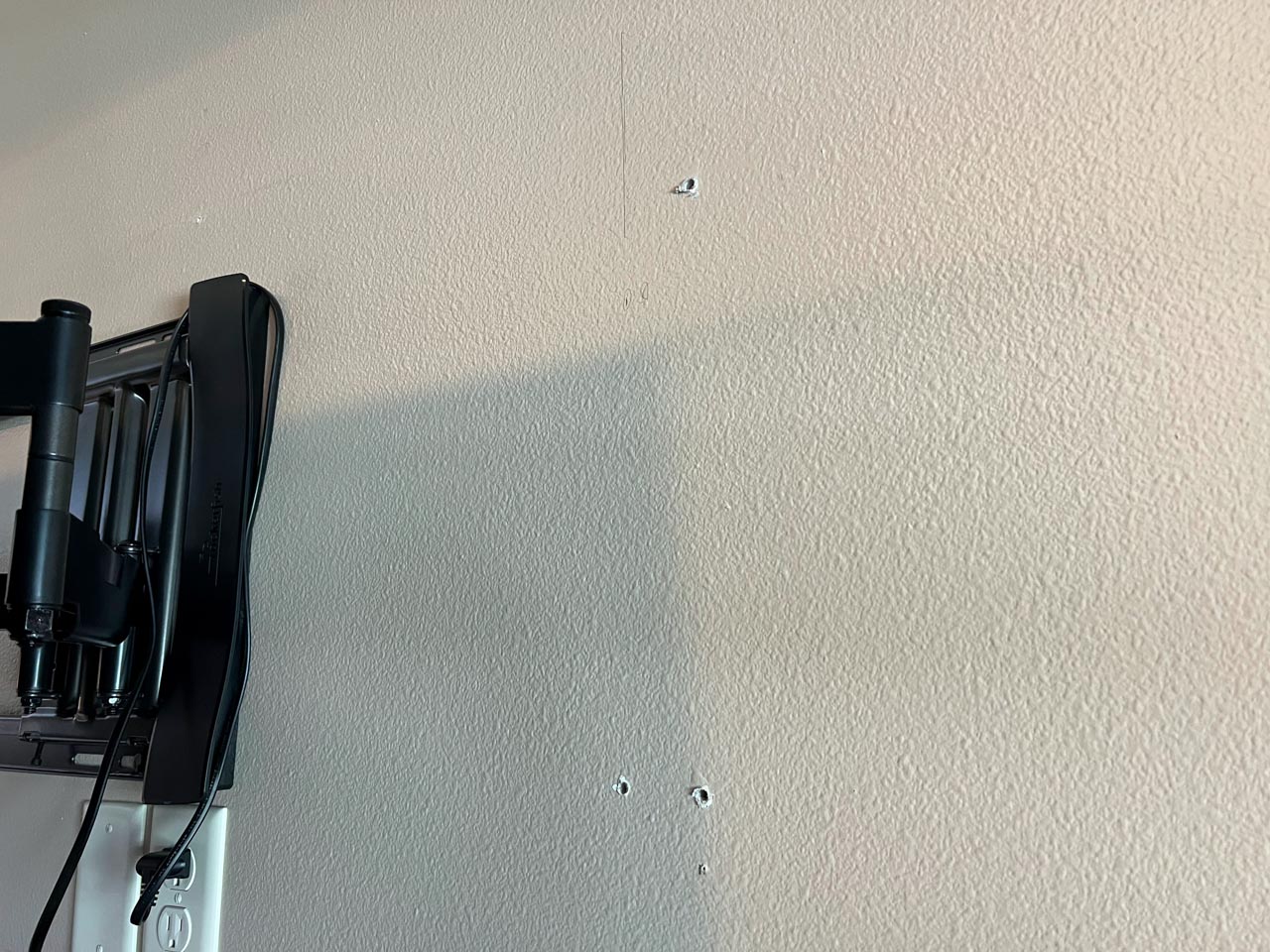
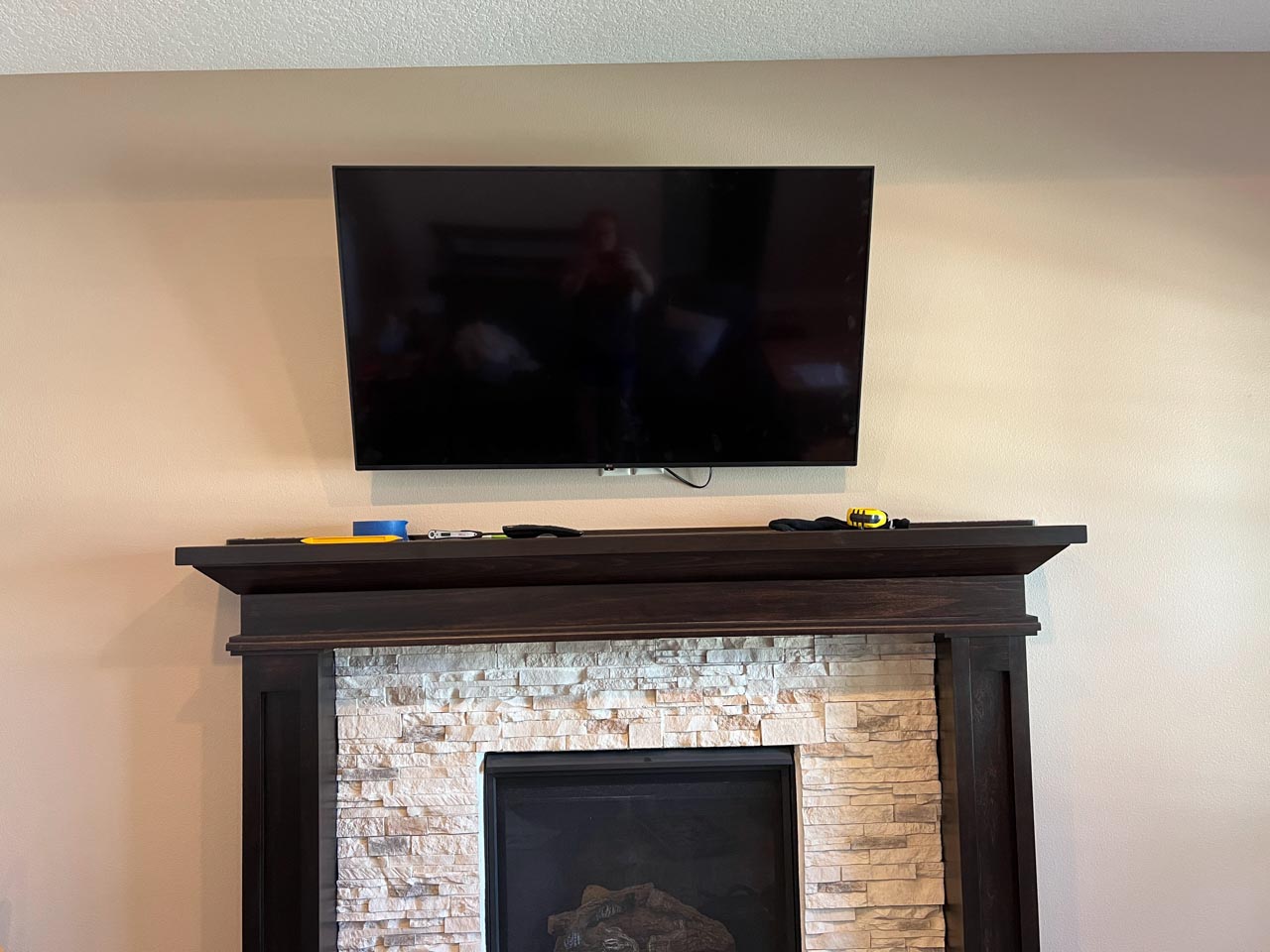
This is where I would like the tv to be placed however see how you can see the outlet? That is not okay in my eyes. Also if you look closely, the tv is not centered above the fireplace. Again, I could not handle that!
Another thing that we had done in our old house was switched out light bulbs. It might seem minor, but different light bulbs can change the look of colors and your space. Our favorite is Daylight Led bulbs. It’s not a cheap swap out, but it definitely transformed the look of the living room!
I also picked about 10 to many paint color possibilities! We have lived with camouflaged walls for THREE months! I couldn’t decide which one to go with and hoped that once the sectional was in place it would help me pick. It did! It was so much easier to pick once the sectional was here.
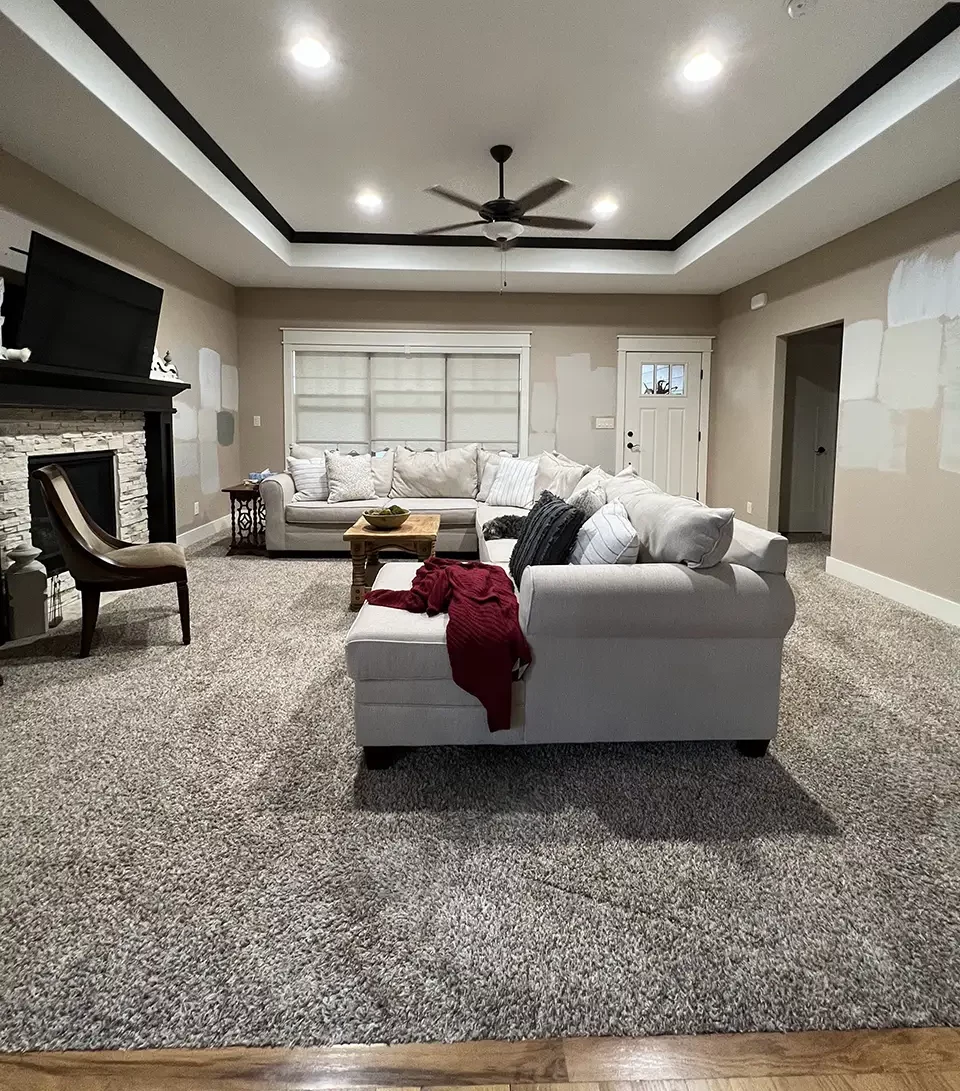
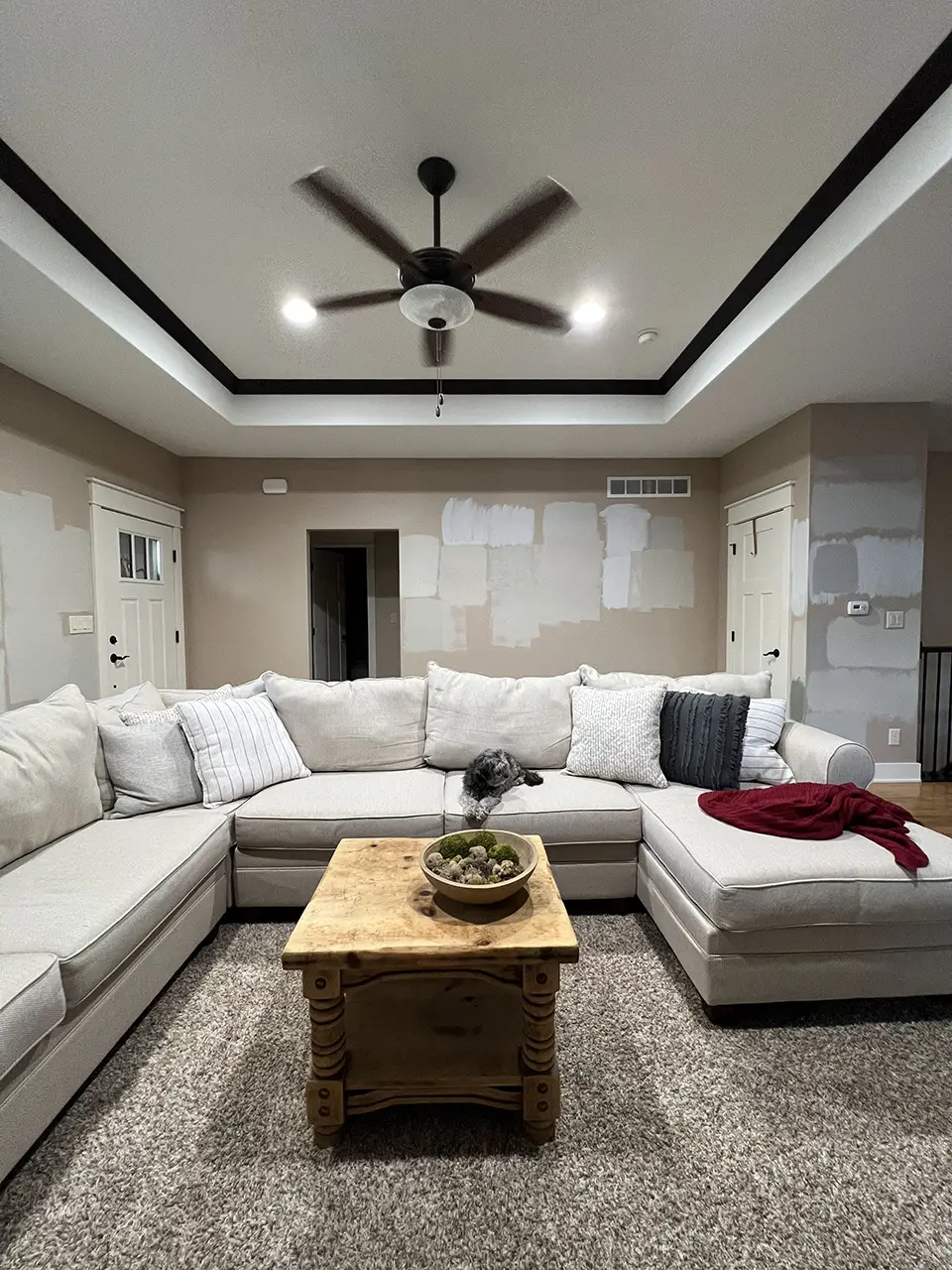
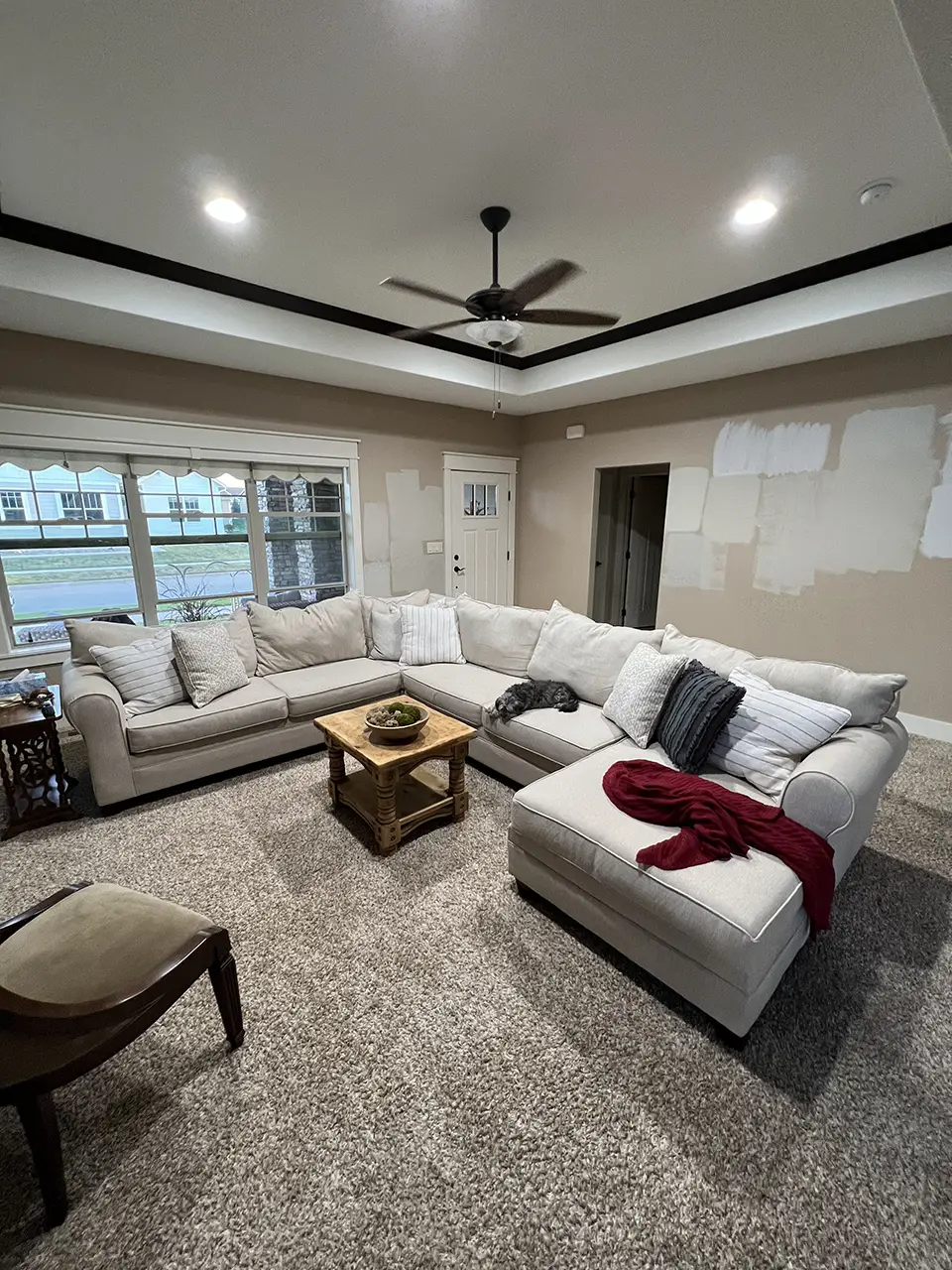
Watch Me On YouTube
Living Room Transformation | The Game Plan
Week 1 – Create a Game Plan & Pick a Paint Color
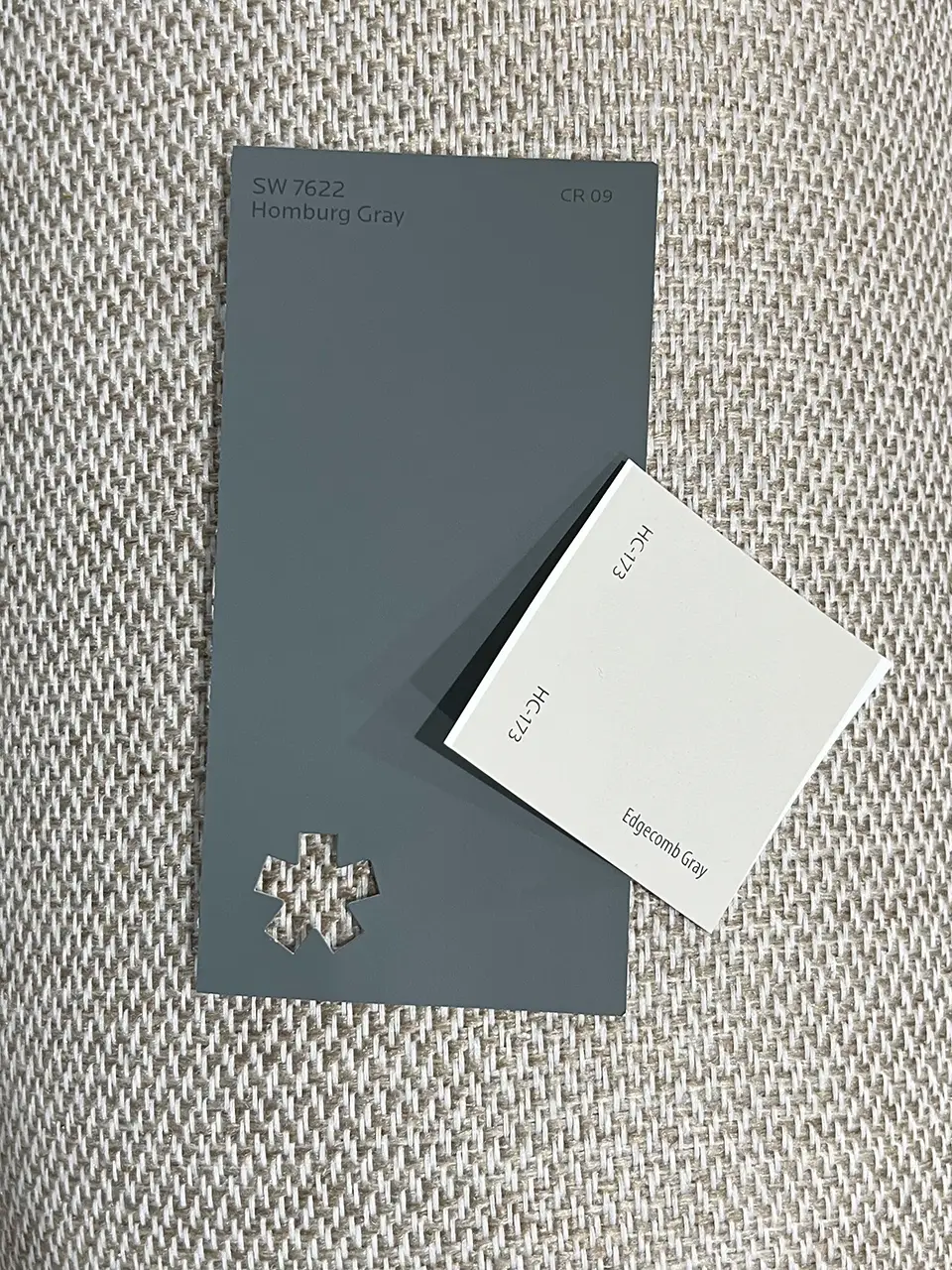
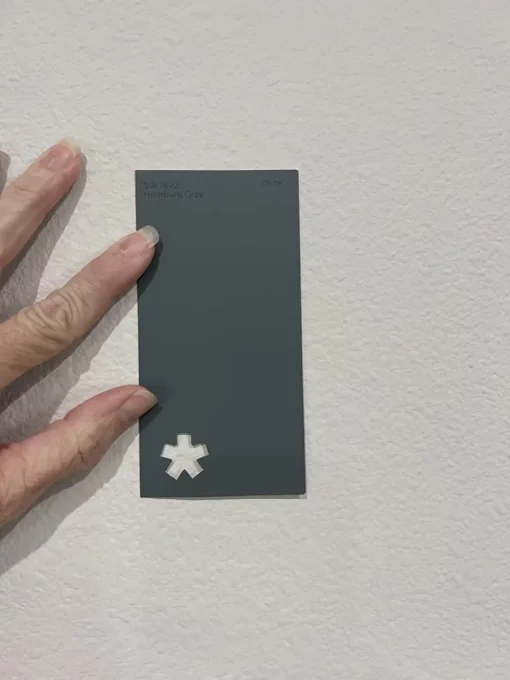
The left photo has paint samples on the sectional. While I painted Edgecomb Gray (Benjamin Moore) on the walls, I never did a sample of the Homburg Gray (Sherwin Williams). Just going with my gut. I did look at a lot of rooms online using Homburg Gray and I did test out some darker colors, like Incognito (Behr). I painted our old master bedroom Tuxedo (Benjamin Moore) years ago, so I’m not afraid of dark colors!
Week 2 – Paint the Living Room
Week 3 – Tackle the Carpet (part 1) & Transform the Window Treatment (part 2)
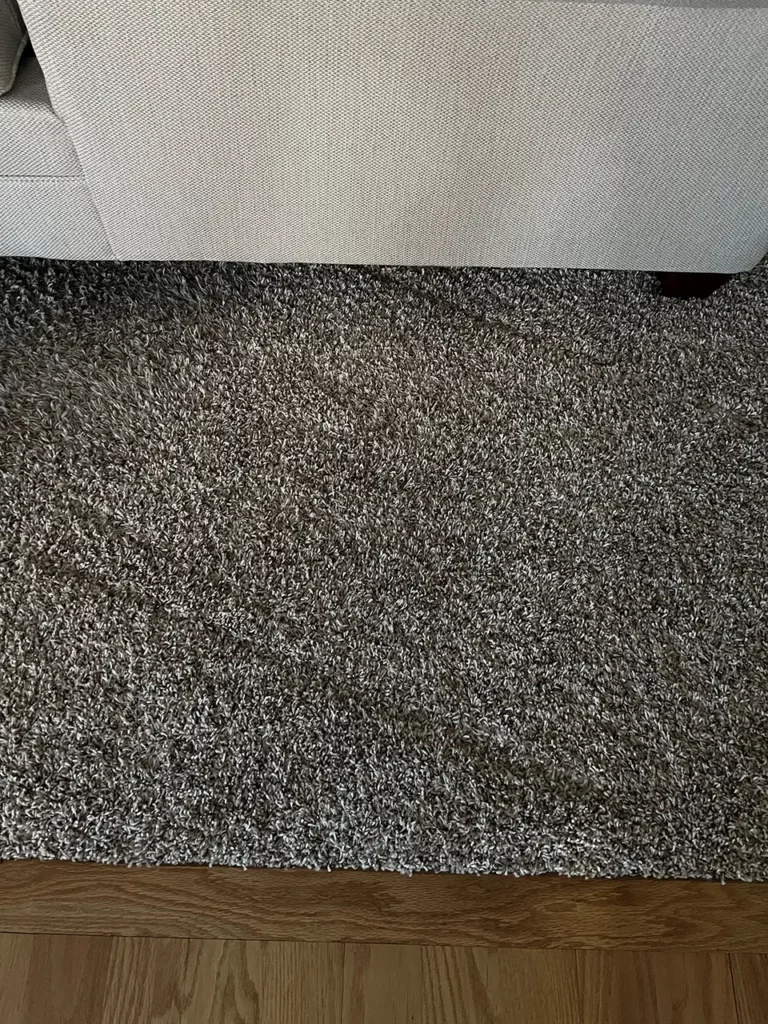
Fingers crossed the steamer does the trick!
Week 4 – Install Peg Rack Wall
Week 5 – Picking Other Furniture for the Room
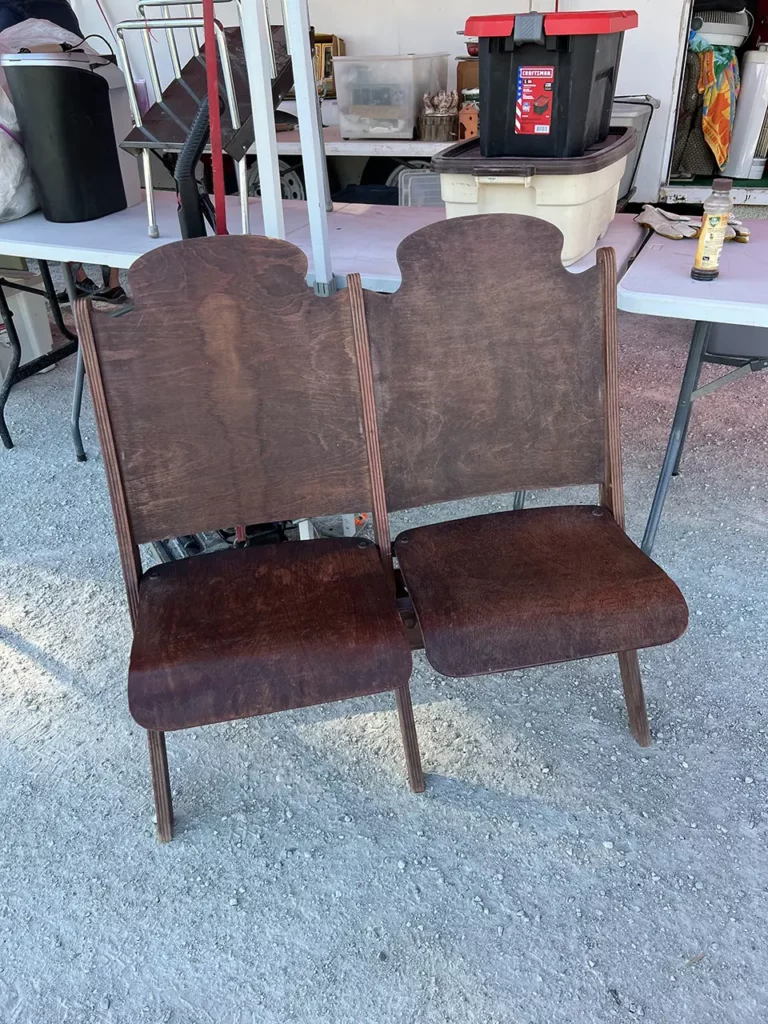
I just picked up these theater seats at the What Cheer Flea Market!
Week 6 – Built-Ins *fingers crossed this gets done in time
Week 7 – Staining the Built-Ins
Week 8 – Adding Decor
Breaking Down the Living Room Transformation
We purchased and have the sectional in place. I have selected the paint color and have a mental game plan for the space. On each side of the fireplace we are having built-ins installed. In my 20’s with the help of my dad we gutted and remodeled an entire house. In my 40’s I’m not as motivated to complete DIY’s on the house, so we will be hiring this part of the project out. Working with others is always interesting, so hopefully the built-ins get done in time for the end of the One Room Challenge.
They are only getting built and then I will be responsible for painting or staining them. My goal is to make them look like raw wood. Similar to our dining room table. Opposite of the fireplace and builtins I want to do a board and batten wall with a peg rail and picture ledge. I’ve been on the hunt for an Adirondack pack like THIS to hang. I also am on the look out for 3 matching frames to use to hang some vintage wall paper. Under the peg rack I am struggling a bit. I have a vintage wooden double theater seat, a simple bench, or, another option is to purchase a sofa or entry table.
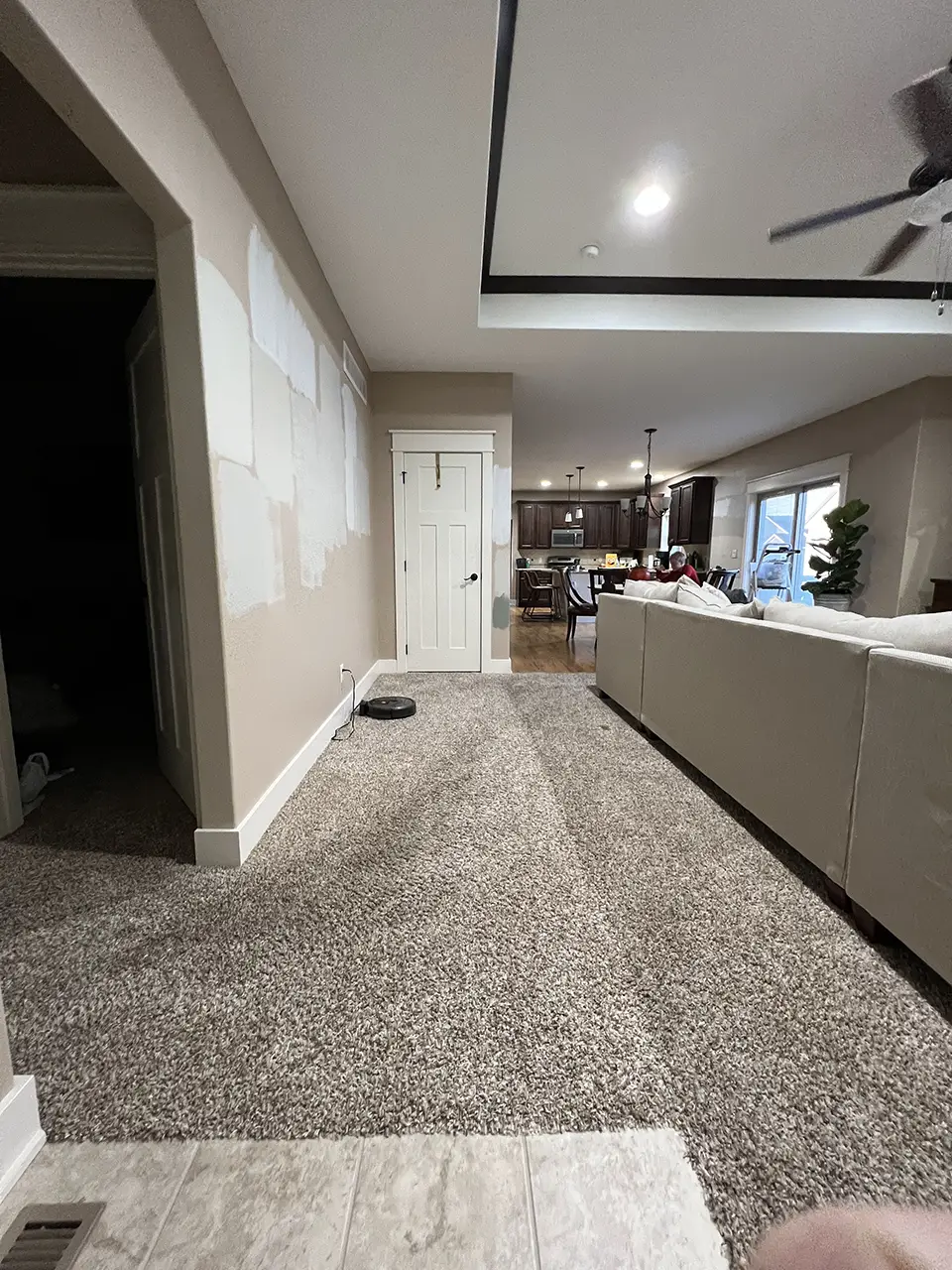
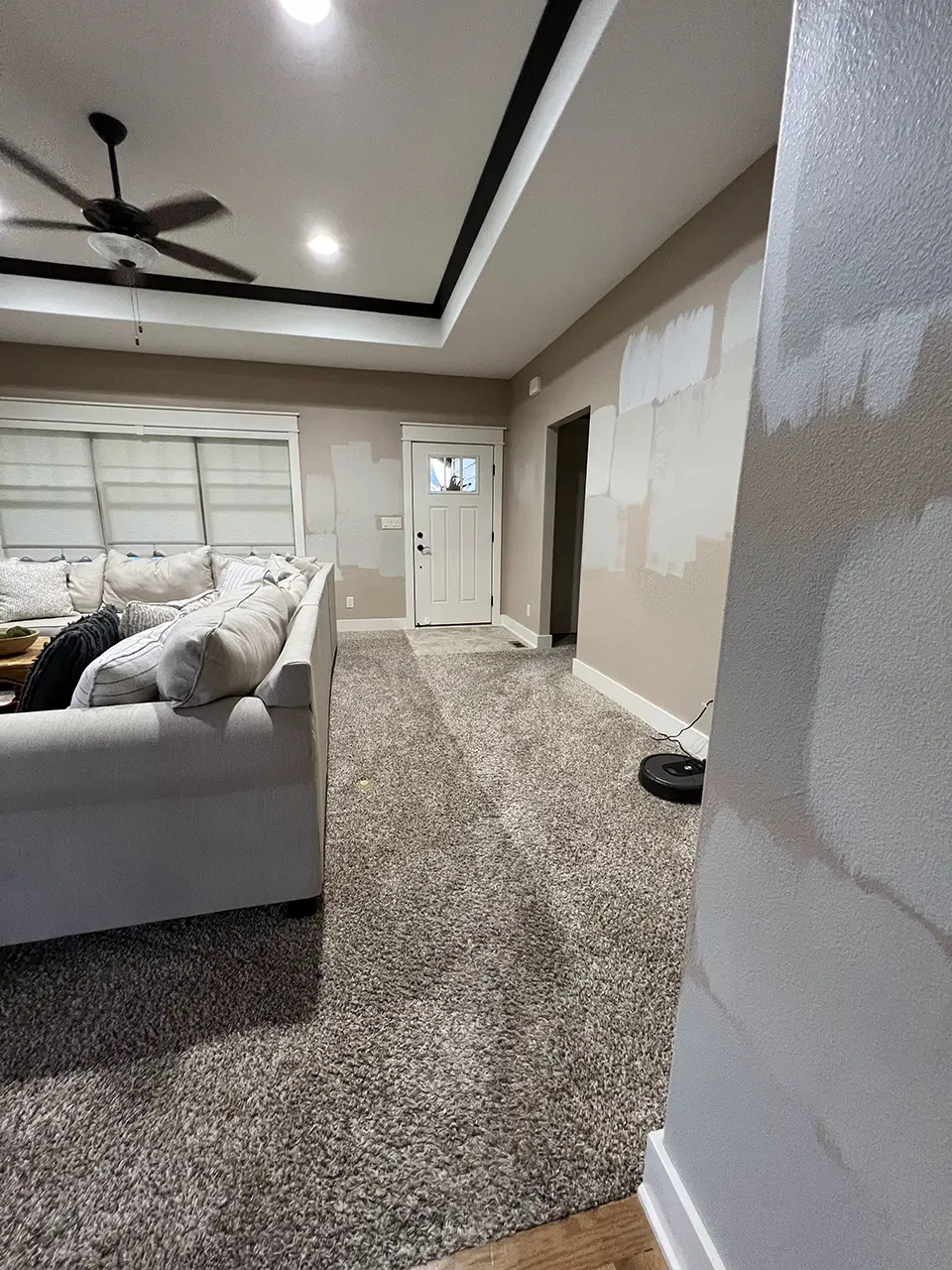
Above I am showing you the walkway from the front door. Also this path is used heavily as it goes to the main floor bathroom and our boys bedrooms. I need the furniture placement to allow enough space for guests to enter and for the family to easily use.
The struggle is that across from that is the back of the sectional. It is a narrow walkway from the front entrance and I do want to disguise the back of the couch in some way. Basically the furniture I could use on the peg rack wall could also be used behind the sectional. Yet, I don’t want 2 benches or 2 sofa tables across from each other. As the room takes shape I’m sure I will figure out what looks best.
Also on the agenda for the room is to transform the current blinds. Scallops just don’t do it for me. The previous owners lived here for 7 years and I don’t think ever moved their furniture in that time. That has left permanent indentions in the carpet. New carpet, or really I want to run hardwood floors throughout, is not currently in the budget. So, instead I am going to use my neighbors steam cleaner. Hopefully that will fix the one spot where a recliner sat and the carpet is still indented. Where the previous owners feet hung is also very matted and discolored. The discolored section is hidden by the sectional however the indents are not!
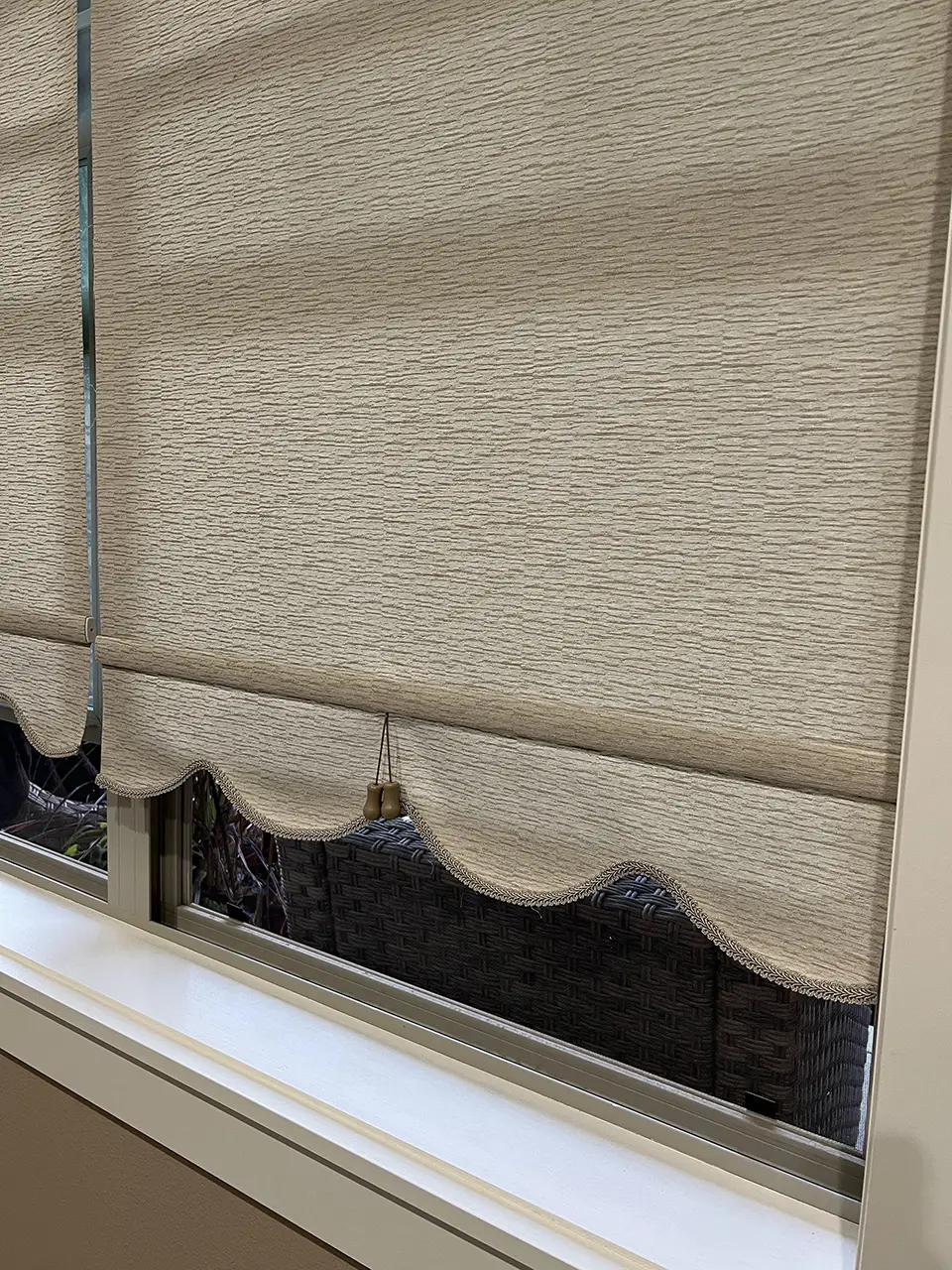
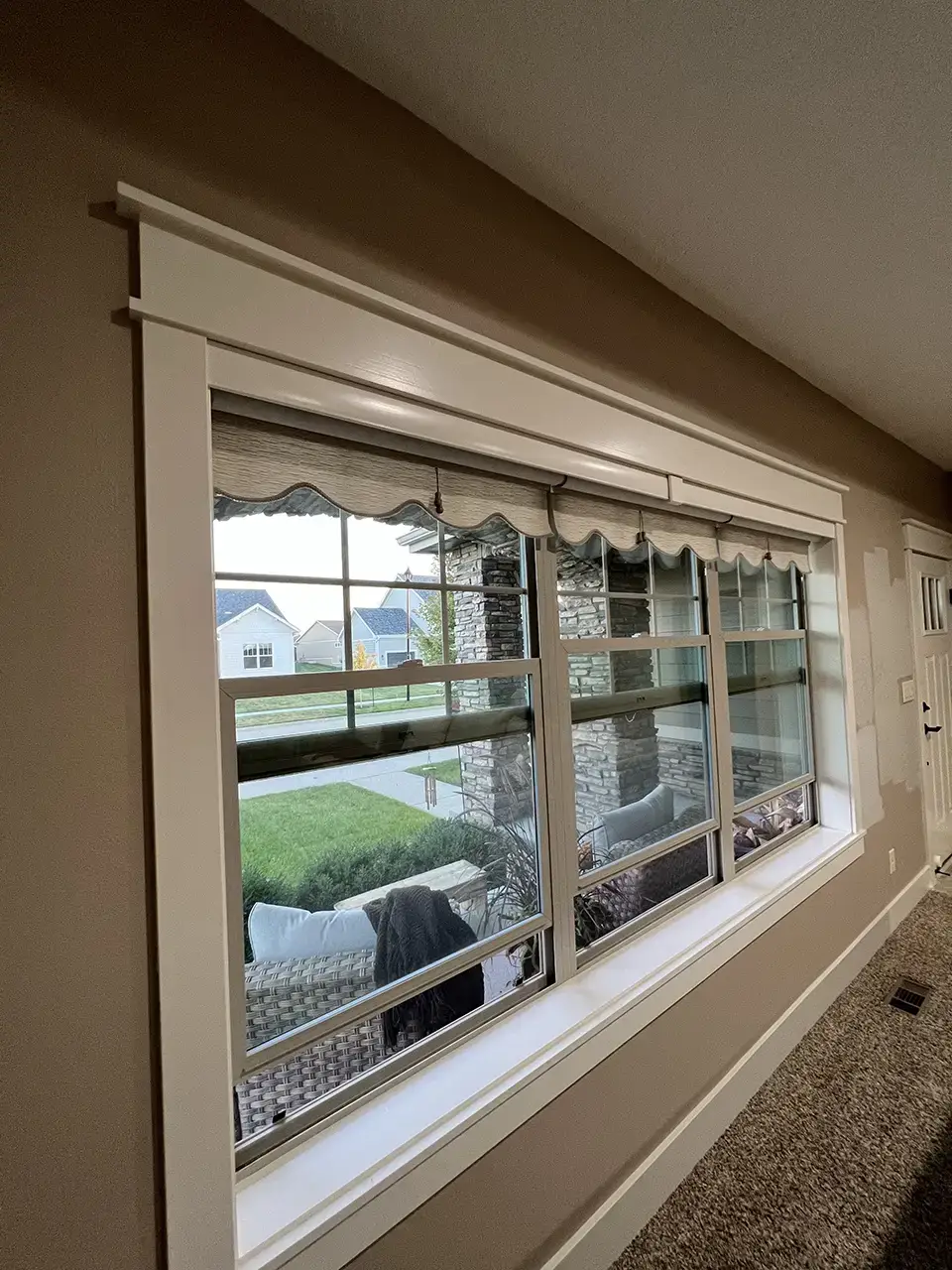
I would love for you to join me on this journey as I participate in the One Room Challenge!

This post may contain affiliate links for the products I use and recommend. I am not paid to promote these products. If you purchase using my affiliate links, I could make a small commission at no charge to you.
Tour Our Prior Home – The Craftsman Bungalow
Tour Our New House
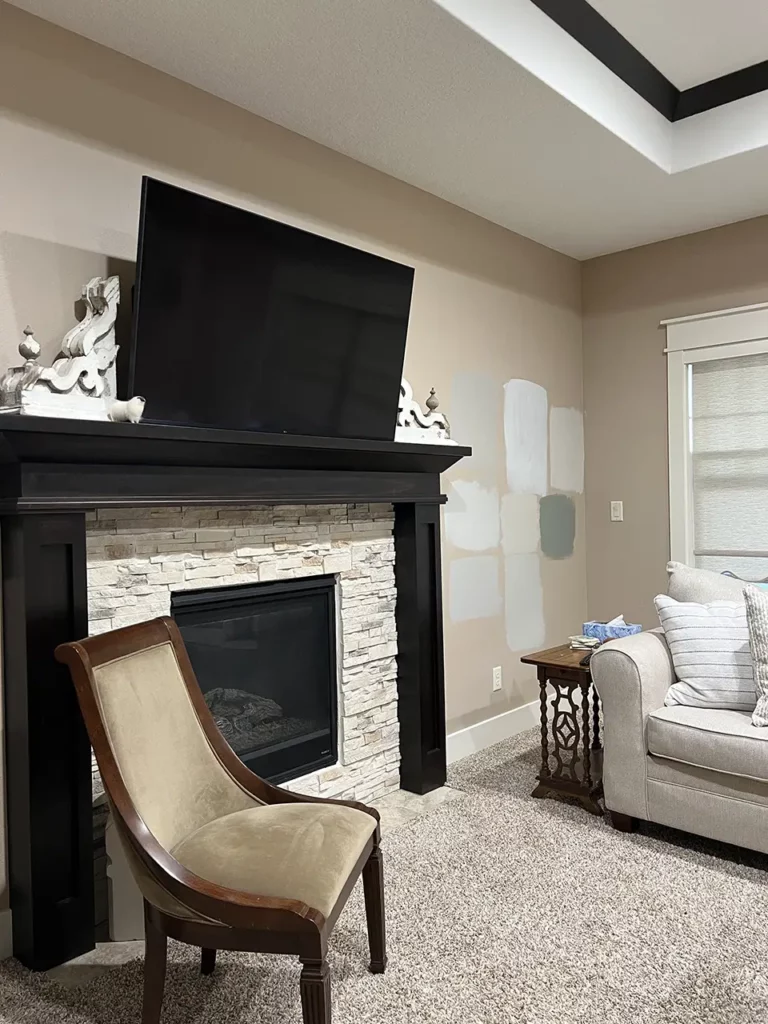
See you next week as I post an update to our Living Room Transformation!
Don’t Forget to Pin It!
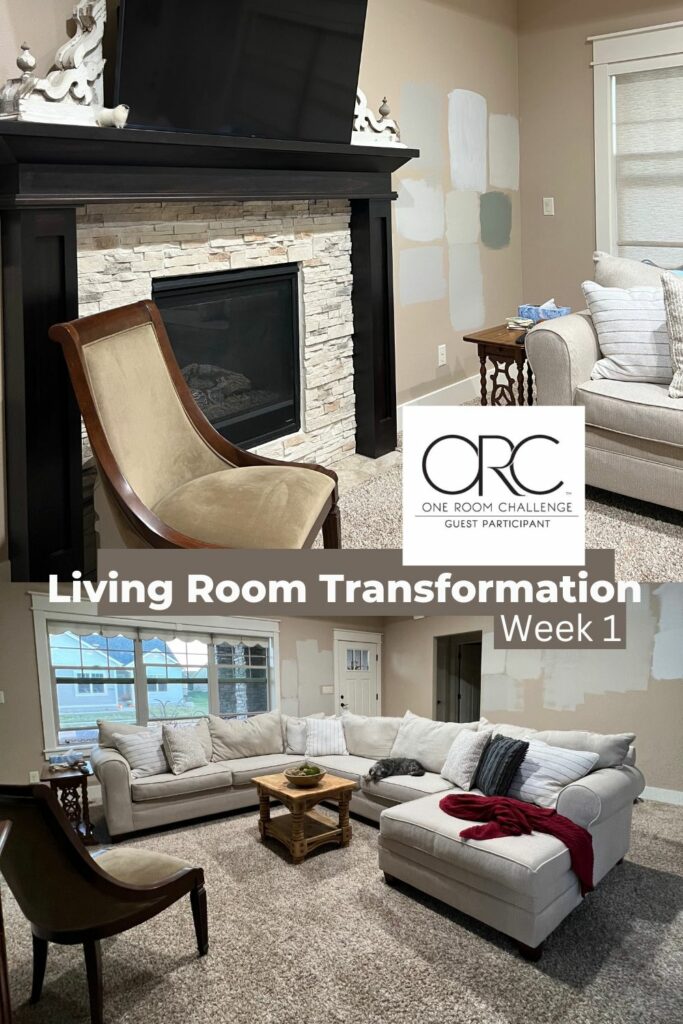
Don’t Forget to Check Out Week 2
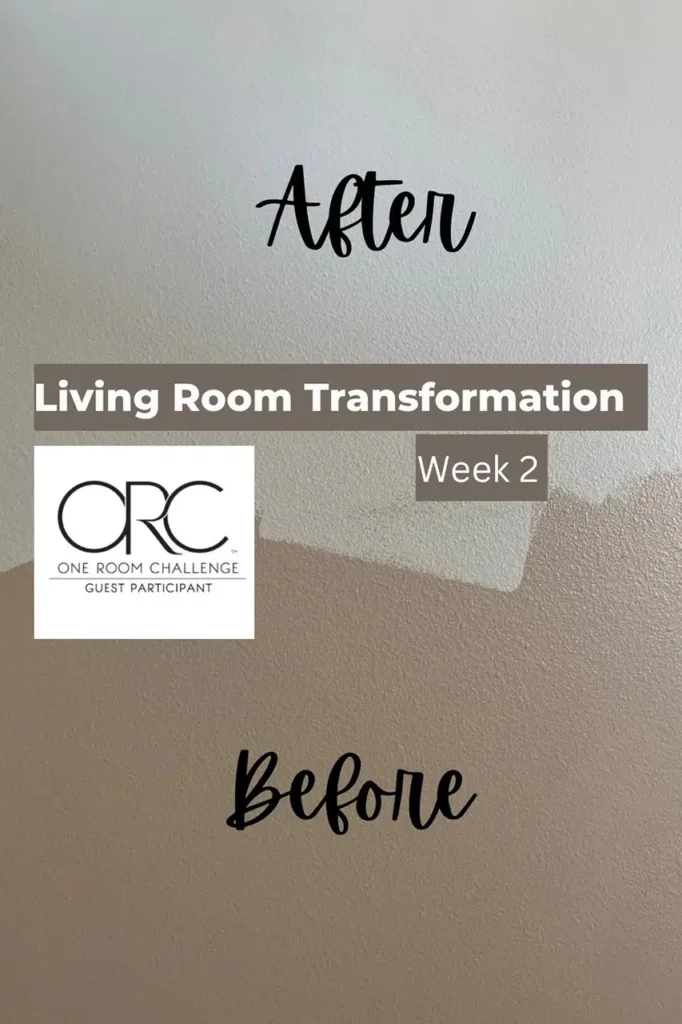
Don’t forget to checkout Week 3 Part 1 & 2
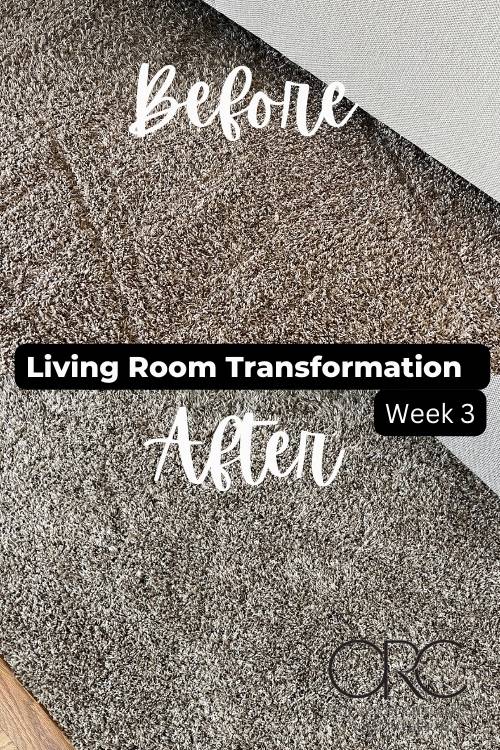
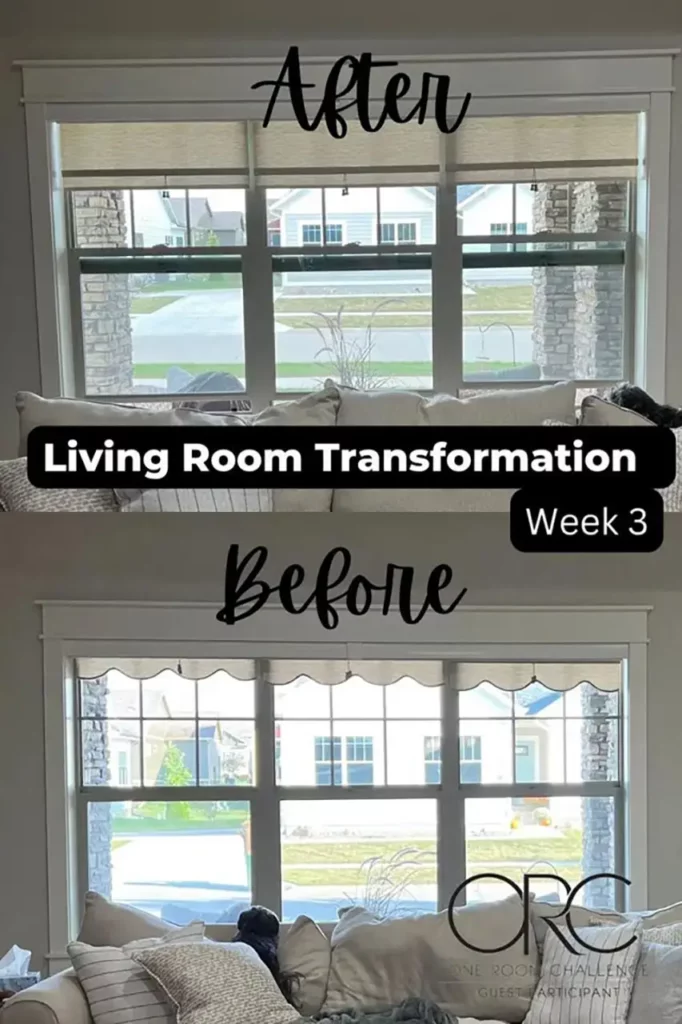
Week 4
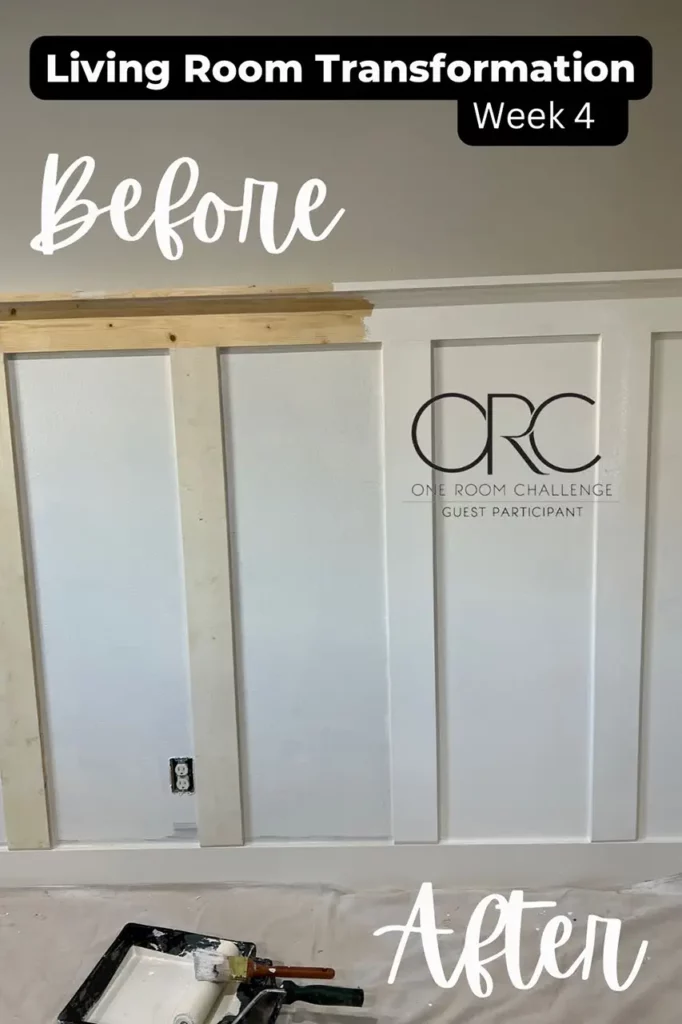
Week 5 & 6
