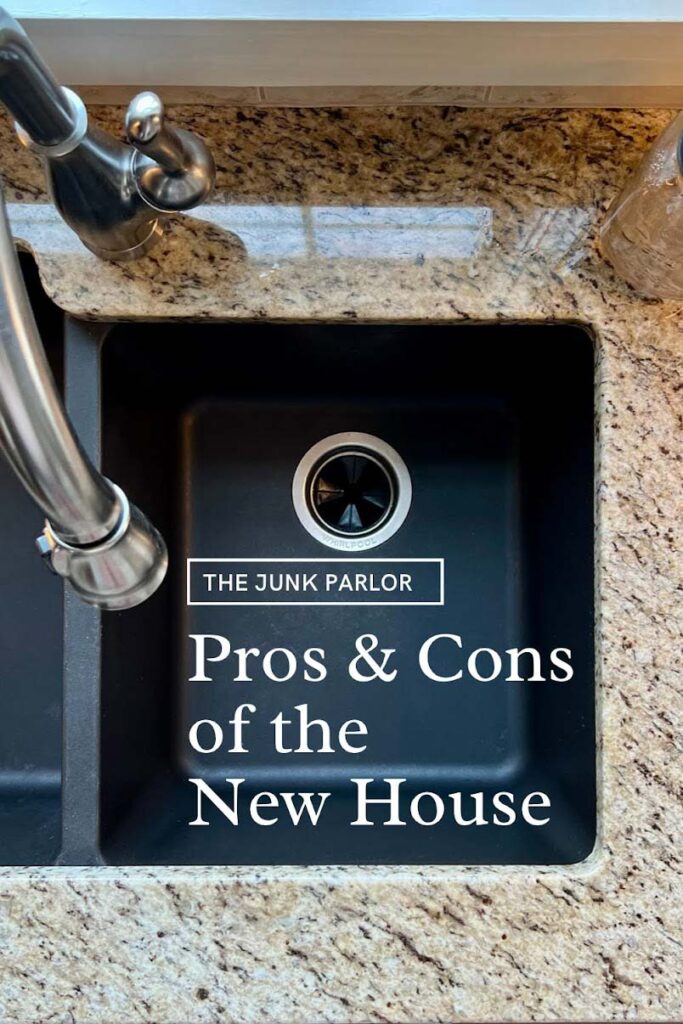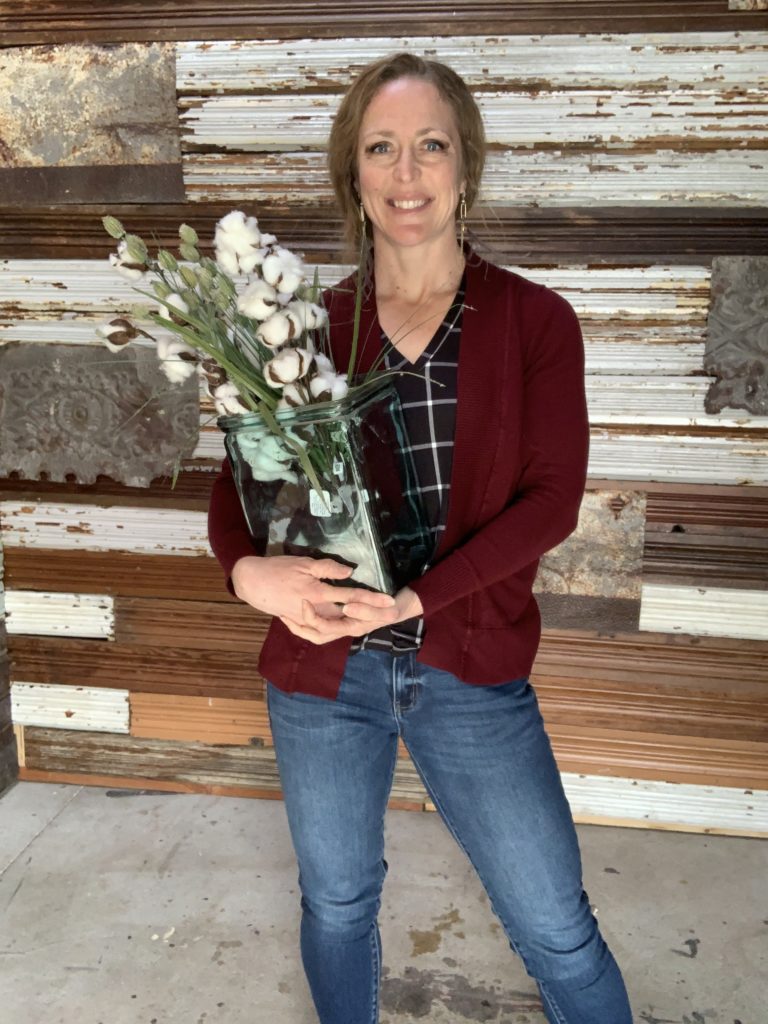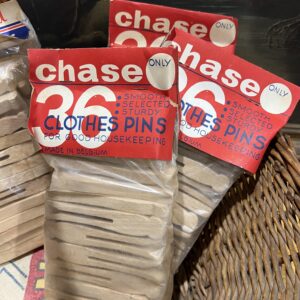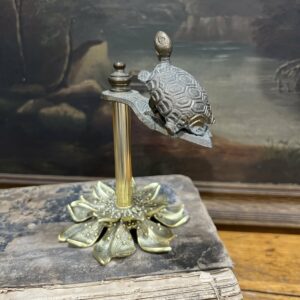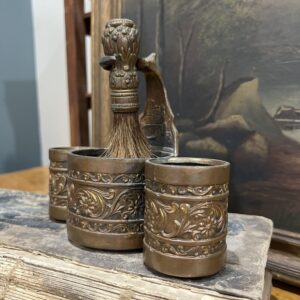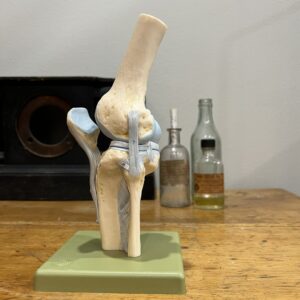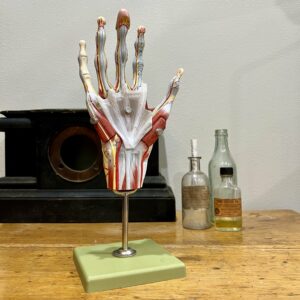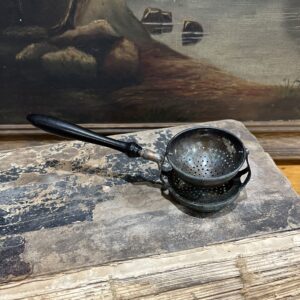Of course I miss the countryside and our craftsman on 4 acres, but our new home has a lot of popular design features that I’m loving!
Let me show you the features that I’m loving in our new house! While our house is 7 years old and I did not get to pick any of these features, it still has a lot of features that I am loving. This is by far the newest home we have ever lived in and it’s true that you don’t know what you are missing until you’ve had it! Because while some of these things I had planned for our new build (now postponed), others I never even knew that I wanted!
And if we do ever get to build our home, these will be those popular design features that I ask for!
Pro’s of the New House | Popular Design Features
Sink
The first design feature that I love has got to be our kitchen sink. I’d been told that if we ever remodeled the old house that I must do an under-mount sink. I honestly didn’t really see the need and thought my drop in was just fine. Fine until I have now had an under-mount. Probably the thing I enjoy the most is that extra space between the sink and backsplash. It seems like such a minor thing, but I love having a place to set soap or a sponge, or just the extra space!
I also love the extra space in the sink. Now that has nothing to do with it being under-mount, but I do love the extra large sink. I can’t fit my 9 x 13 pan in there, I don’t think, but I can fit a skillet and other dishes that would not fit in my old sink.
I’m also loving whatever the sink is made from. I’m thinking it’s some kind of composite? It’s black and it hides dirt SO well! A definite win for our family!
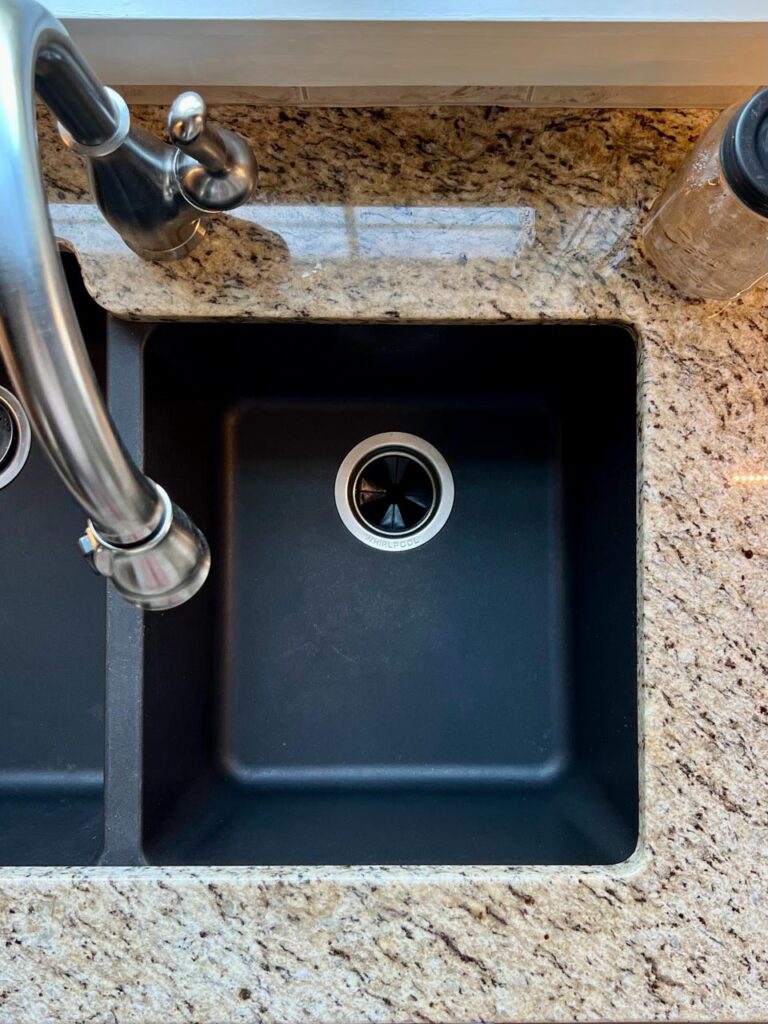
Our basement sink is labeled, so I’m thinking the upstairs sink is the same company? Check out the sink HERE. In some places it’s called composite, which is what I automatically think when I see it and touch it, but it’s also referenced as a granite sink because I guess that’s what it’s primarily made up of!
Under-cabinet Lighting
Oh My Goodness!! I love, love, love this feature! I could just leave the lights turned on 24/7 they are so beautiful. Extra awesome because this new kitchen has keep countertops and little spots for me to make vignettes! The lighting seems to intentionally be positioned to highlight my junk💕.
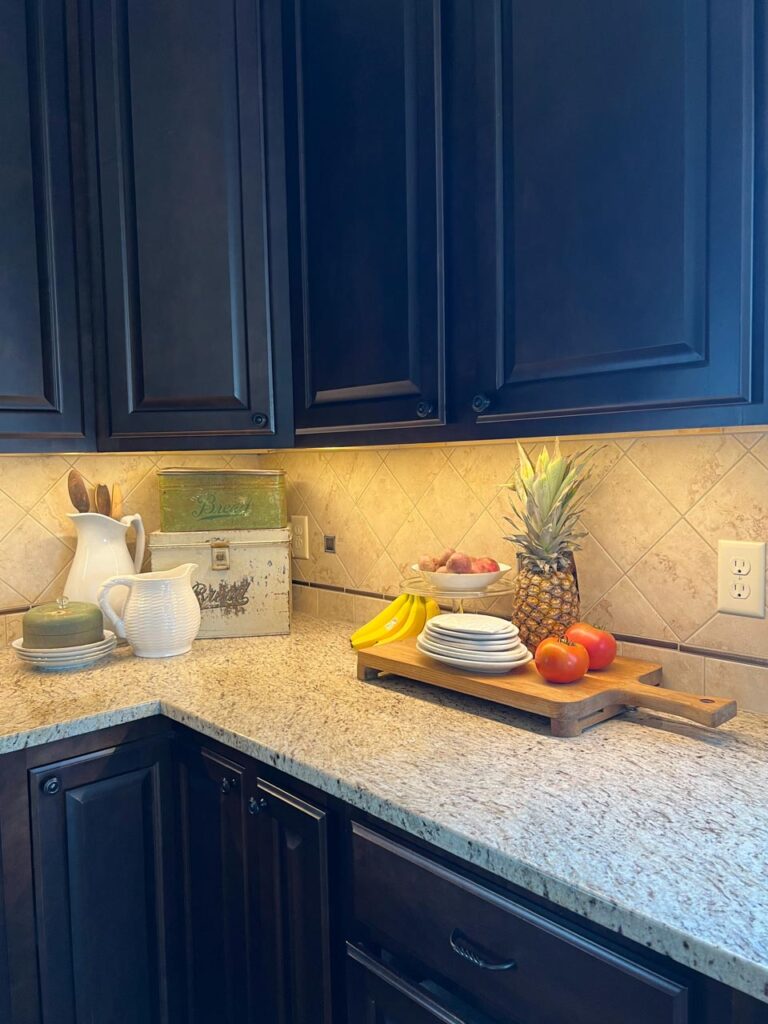
Gas Oven
I have never been against electric and I designed our old house to be all electric, BUT I am loving the gas oven and stovetop. It really does cook everything so much quicker! Now I know why when I watch House Hunters or some other HGTV show why everyone has such strong opinions about what kind of stove they have!
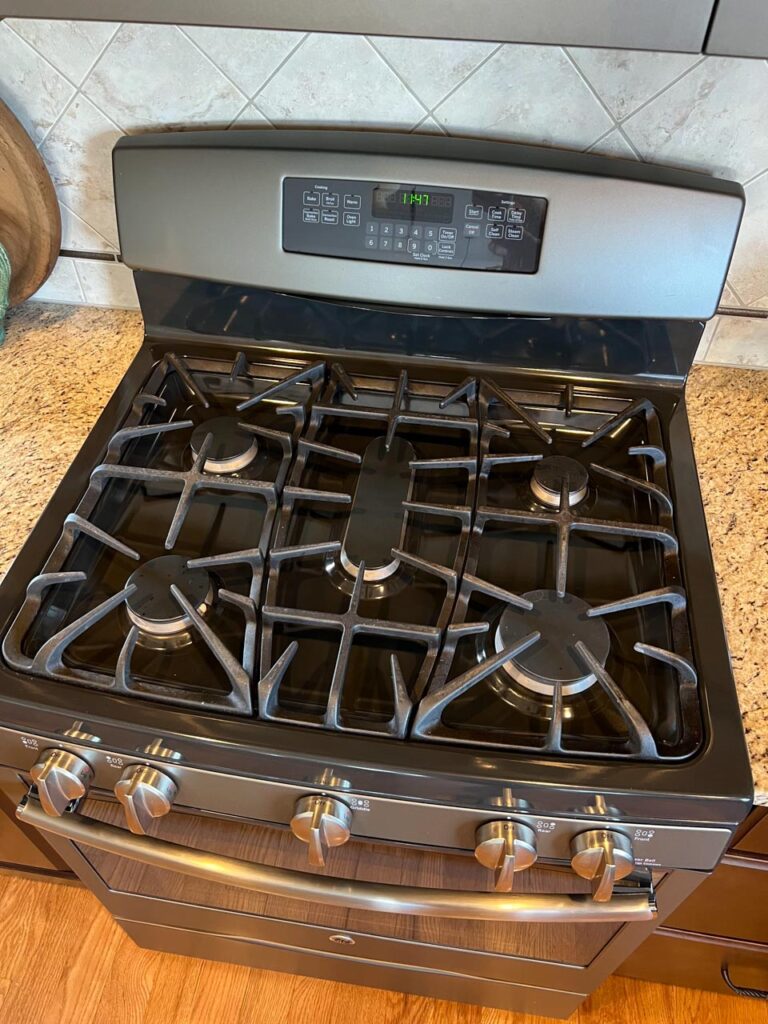
Refrigerator
When we gutted our old craftsman bungalow I had said from the beginning of that remodel that I wanted a french door refrigerator. By the time we got done remodeling and it was time to order the kitchen appliances, we decided to save ourselves money and get a side by side instead! But this house came with a french door refrigerator, which we love. Freezer on bottom is an adjustment but so far we are doing ok with the change!
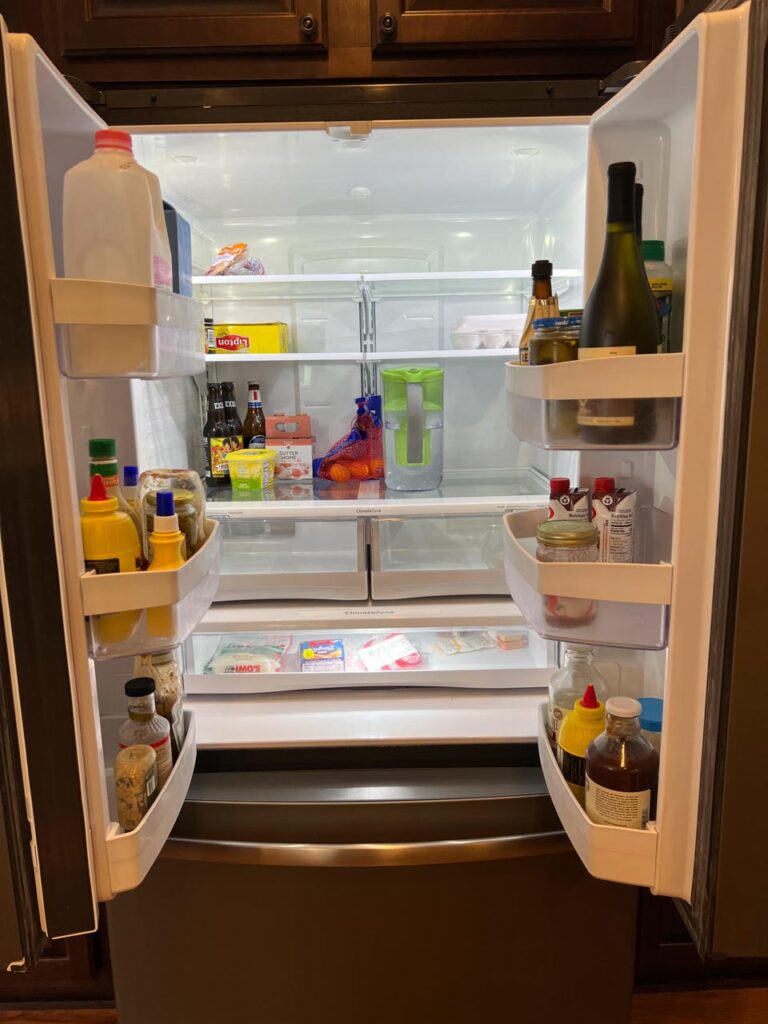
Shower
Our shower has a seat in it!!! Do you know how long I have shaved my legs bent over or standing on one leg? This is probably why I do not shave my legs most months out of the year! Having a seat is a total game changer!!
In addition to the seat, the shower is spacious, has an awesome shower head and gets and stays hot!!
Hubby is going to have to start lecturing me on my shower length like we’ve always had to do with our kids!!
HERE is our shower head. One of the best features is that it has 2 controllers. So, we can set the water temperature and leave that alone during all future showers. We simply turn the controller on to turn the water on or off to turn the water off. Truly an awesome invention!
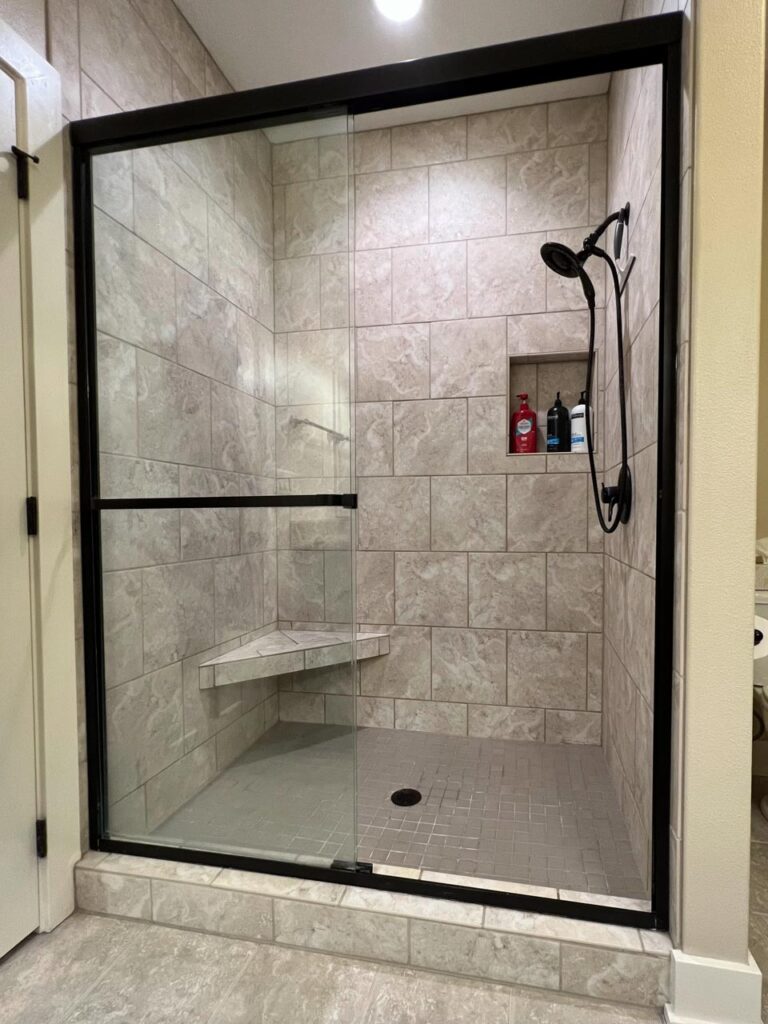
Masterbath Sink
Also in the master bathroom are tall sink cabinets. We designed and had built the master bathroom vanity in the old house and I did go a little higher with that setup, but I think the new sink cabinet is even higher! Again, such a nice feature and an extra nice design feature the older that we get.
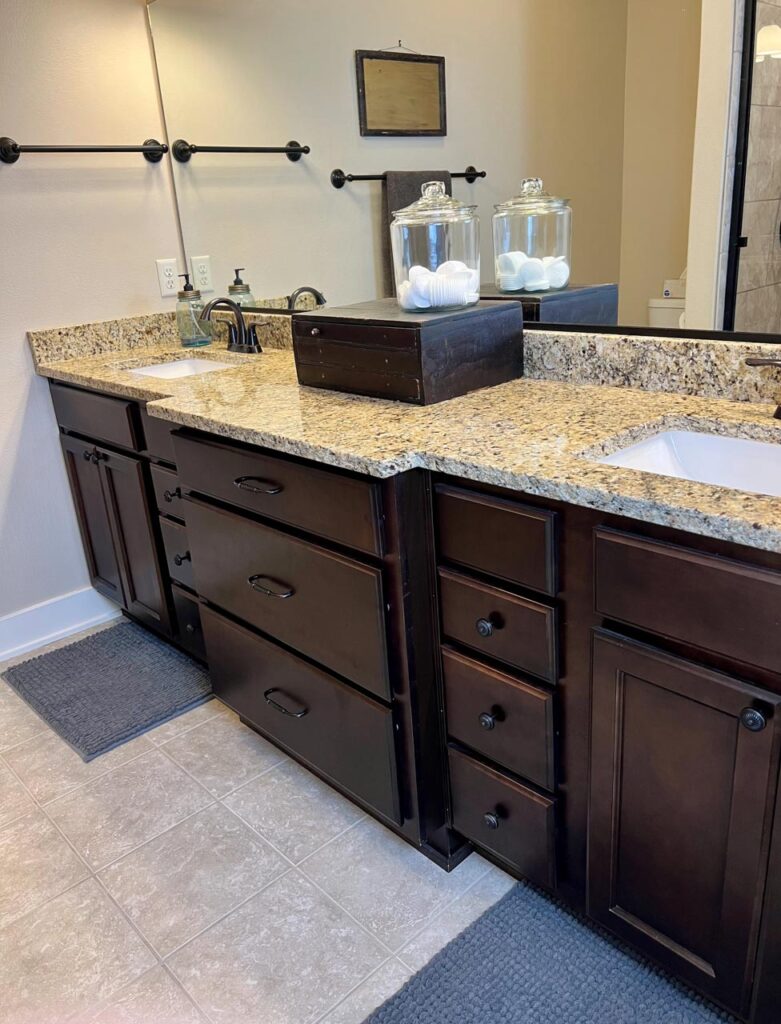
Trash & Recycling Pick Up
While this is not a design feature, it has definitely been a pro to the new house! I think we had about 7 trash cans lined up outside that we would fill up and then load up in the back of the truck to haul to the transfer station. No one liked that job. Especially when it was 100 degrees or zero degrees. Now someone comes EVERY week!
Recycling too! After years of different recycling systems, I had finally organized and labeled a closet to take care of our recycling needs. The system made loading and taking those to the recycling center so much easier! Now…someone comes EVERY week AND I don’t have to sort it! What!
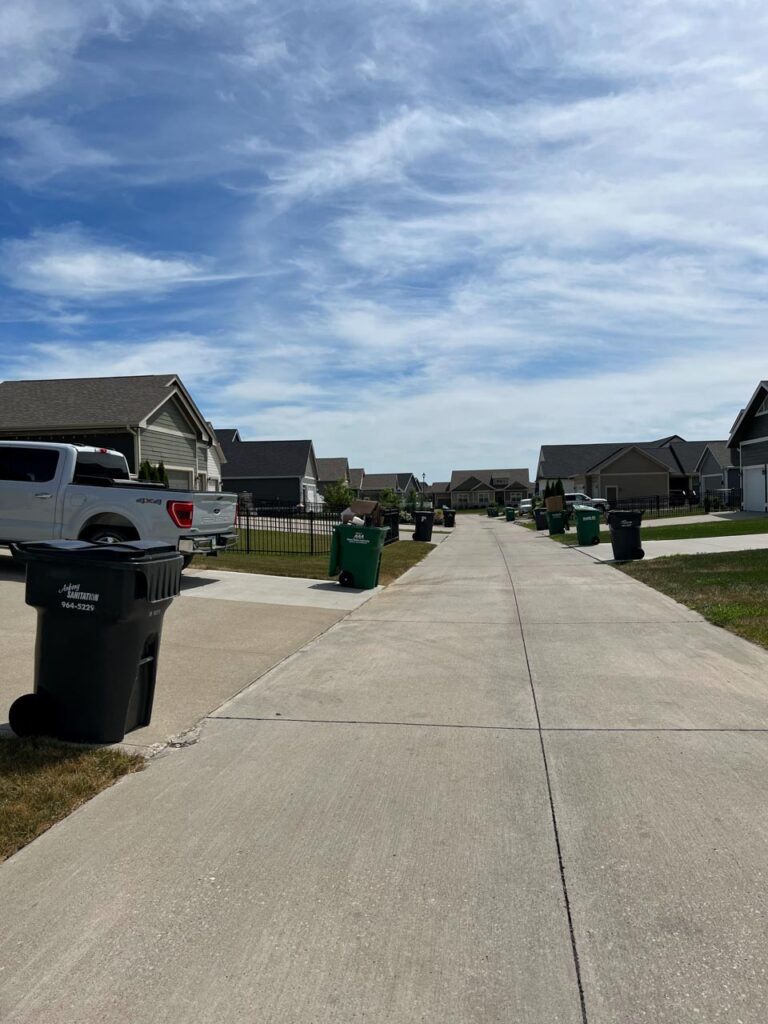
Self Closing Toilet
Game changer! I need to buy another one because the lid on one toilet is broken or has been used too much and now that we are used to them shutting slowly on their own, it’s very frightening to shut one without that feature working!!
I had never even heard of this company, but all of our seats are like THIS.
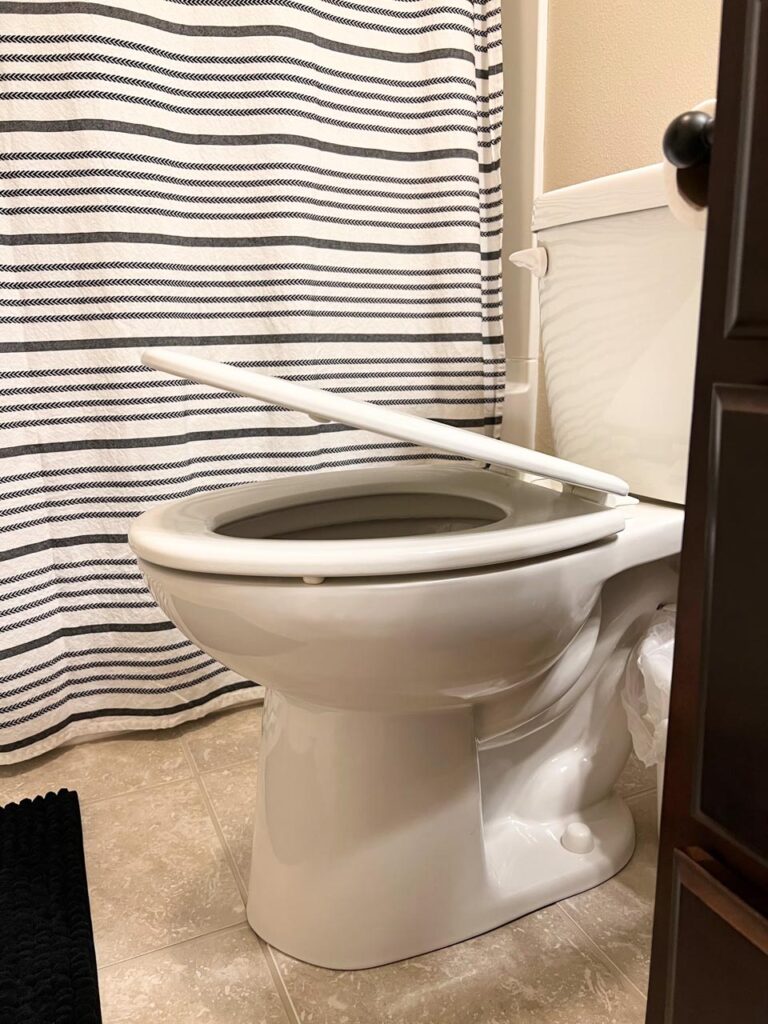
Other
Some of the other pro’s to this house are the main floor master suite, a nice open floor plan and 3 car garage.
Con’s of the New House | Not so Popular Design Features
Closet
I miss the closet system of the old house SO much. (THIS is what we had) It was so easy to change! When I stopped teaching, my wardrobe completely changed. It took a few clicks and moving some brackets and I completely reworked our master closet to work with my new wardrobe. We also had that system in another storage closet and as the kids got older and their sports equipment changed, they grew, I could rearrange the closet system to adapt to our new needs.
The closet systems in this house (THIS) are NOT adjustable and NOT easy to adapt or personalize to your needs. Matt wants to swap them out and get what we had, but I just can’t justify that cost! There are some more visible pieces that I would like to save our money for! And the crazy thing is that they are both Rubbermaid products!!
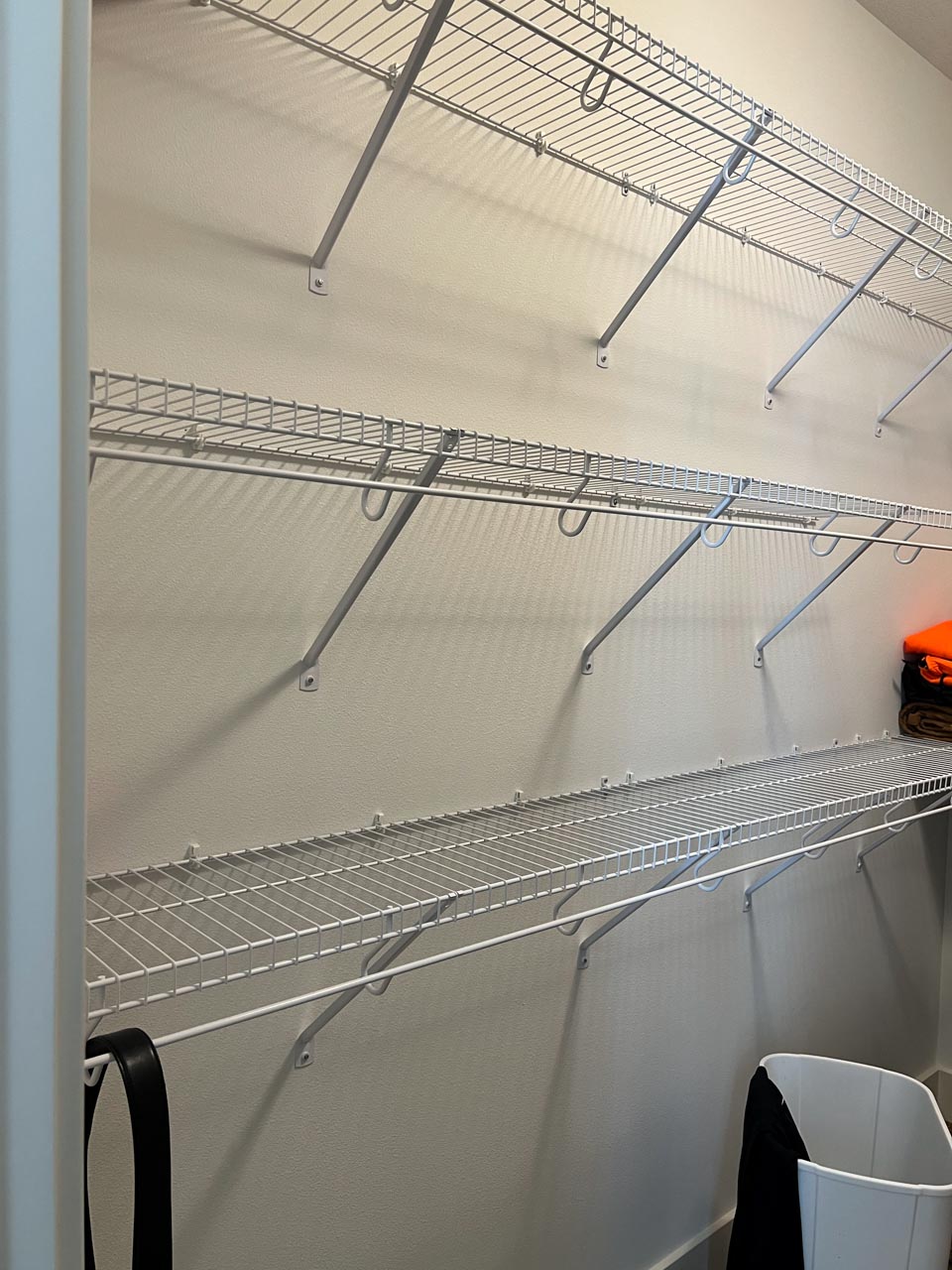
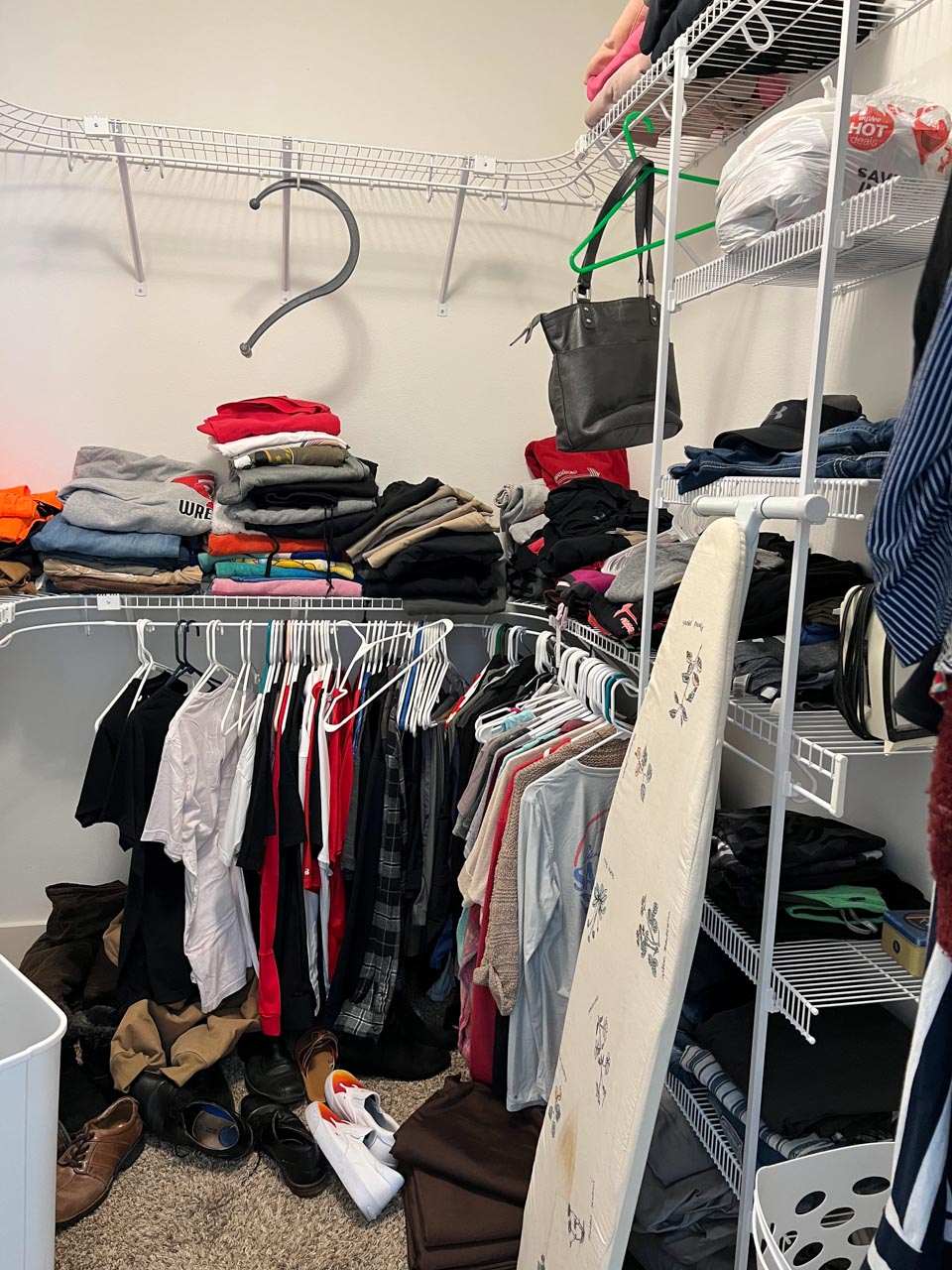
Laundry Room
Oh, the laundry room! Where to even begin! I love the fact that we have a sink in the laundry room, however the door to the laundry room kind of impedes access to the sink. And then there is space between the sink and wall for the washer and dryer. The dryer vent that comes out of the wall about 6″ and is stationary. That vent does not line up with the vent coming out of the dryer. That causes a 10-12″ gap from the back of the wall to the back of the dryer. Awkward and stupid.
Remember opening between the sink and the wall if for the washer and dryer, yet after placing the washer and dryer you are left with an extra 10″ of space. Do you slide the machines tight to the sink? Do you slide the machines tight to the wall? Do you arrange the machines in the middle with empty space on each side? Combine this random empty space with the empty space between the wall and the back of the dryer…ugh!
So hubby and I made a shelf and sat baskets we had brought with us from the old house on the shelf to disguise the random gap behind the dryer. We then opted to slide the machines tight to the sink and a random wire shelf on wheels that we brought from the other house fit in the other random gap in the laundry room.
Not sure who designed this room, but they need fired. 😉
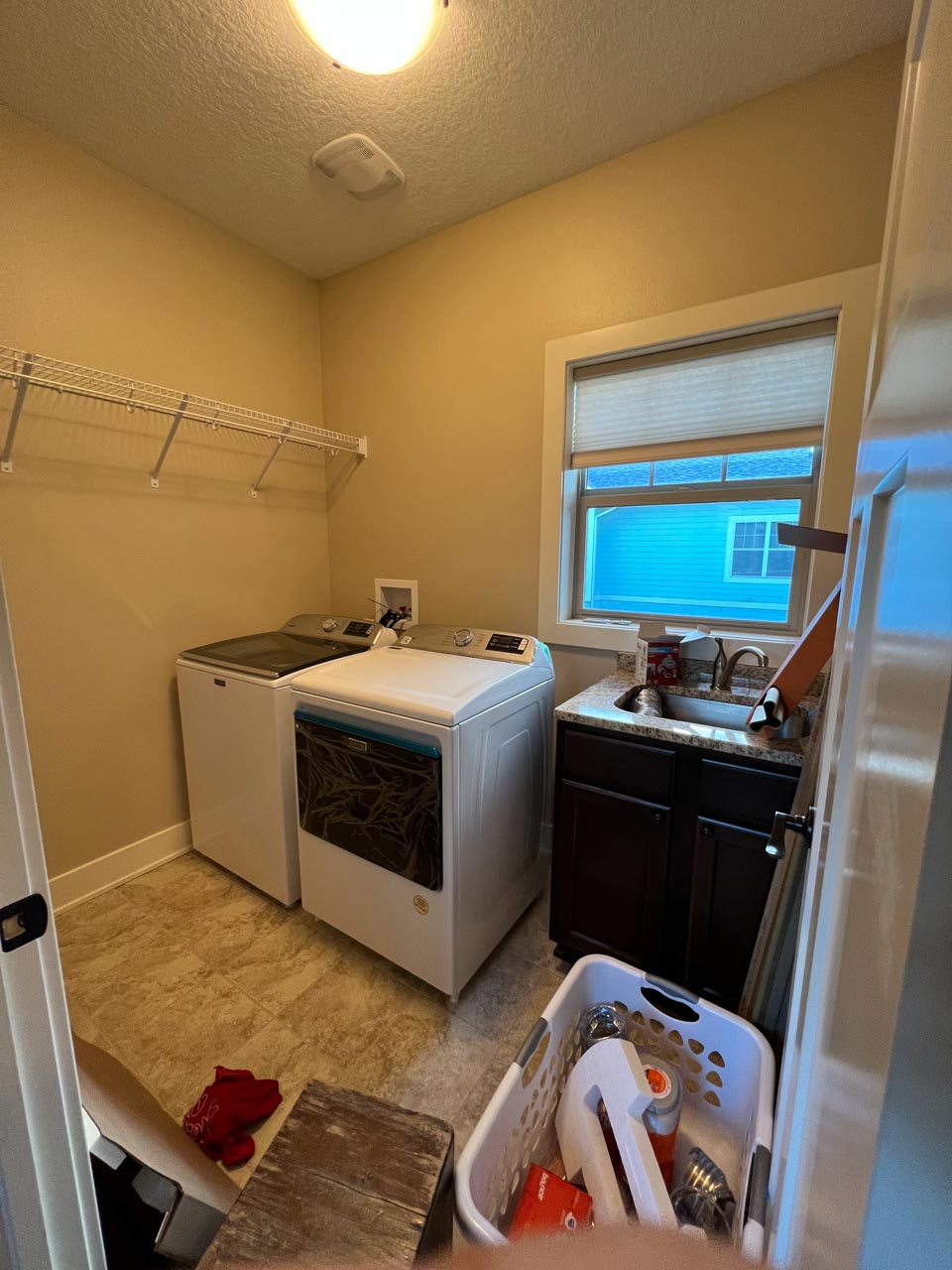
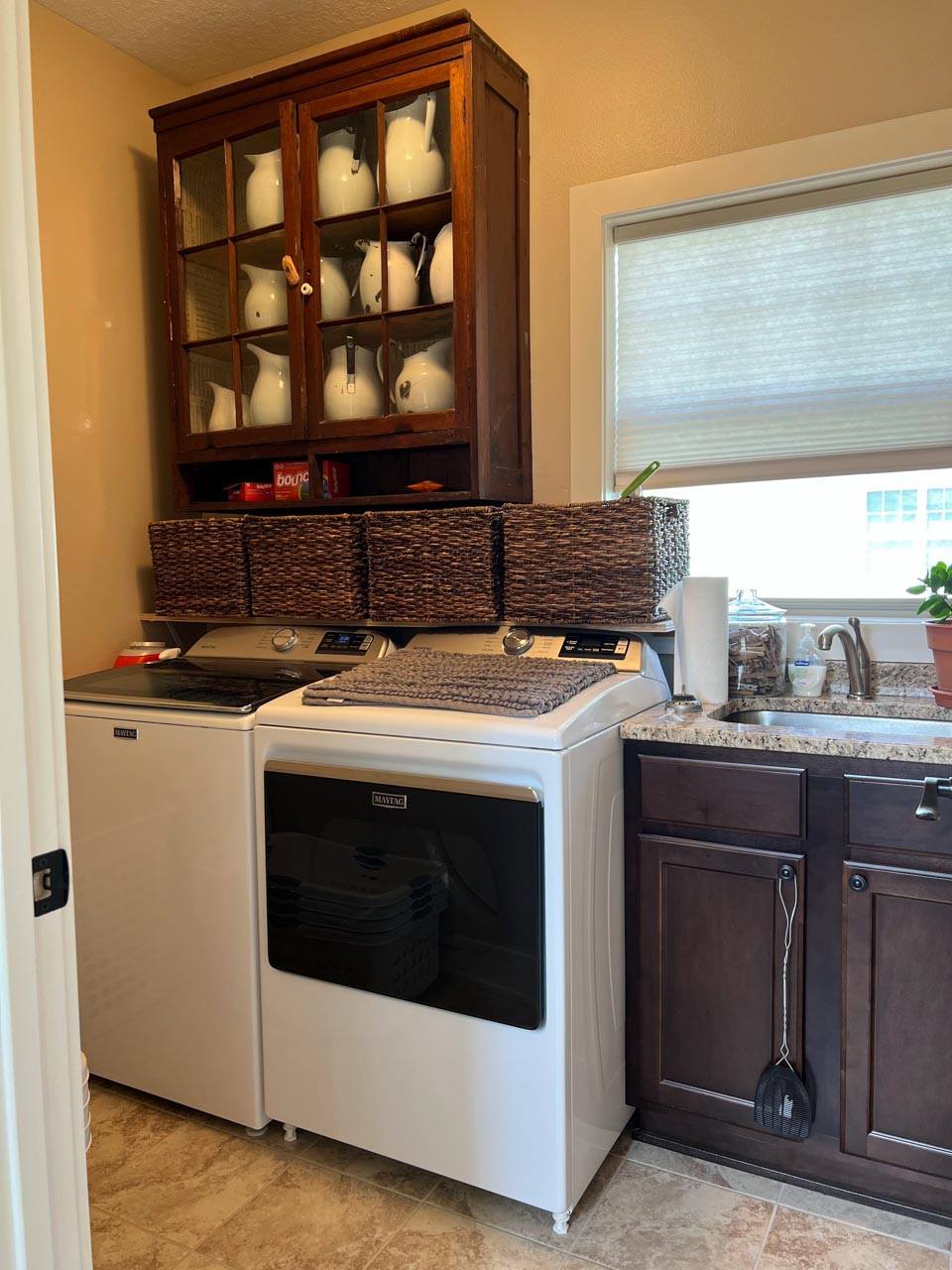
Deck
While we love the location of our deck…right off the dining room. The deck is completely exposed, so from noon until the sun goes down it’s really not a usable space. Hubby grilled out there the first week and was just drenched in sweat! We spend our evenings walking around the neighborhood checking out what other people have done to solve this issue. Next summer we are hoping to be able to tackle the deck and turn it into a more usable space during all parts of the day!
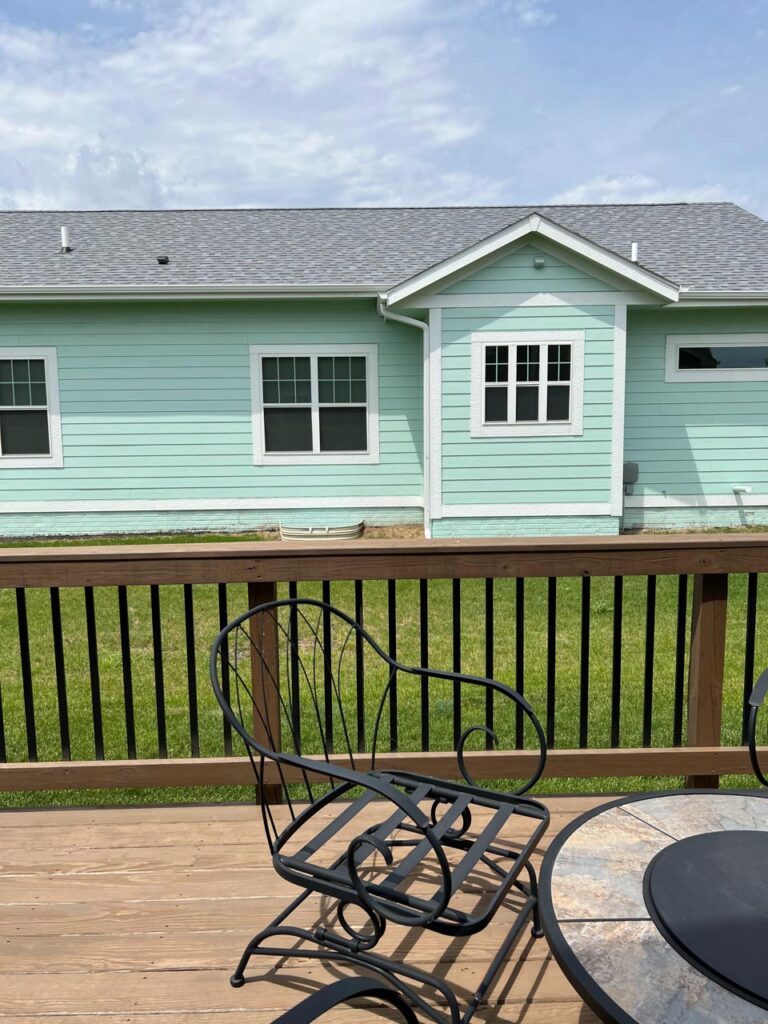
Refrigerator
Yes, I had this on the popular design features list too! I love the functionality and look of the new french door refrigerator, however it is missing one vital component! It does not have a built-in water dispenser. It makes ice, that you have to scoop. But, it doesn’t filter and dispense water! We really miss that feature, especially because we are used to our Rathbun Rural water and this Ankeny water just doesn’t taste quite right!
Now hubby and I did go to college in Warrensburg, Missouri and until you’ve had Warrensburg water you really can’t complain about the taste of water. So Ankeny doesn’t taste as bad as Warrensburg, but a month in the new home and we haven’t adjusted to Ankeny’s taste yet either!
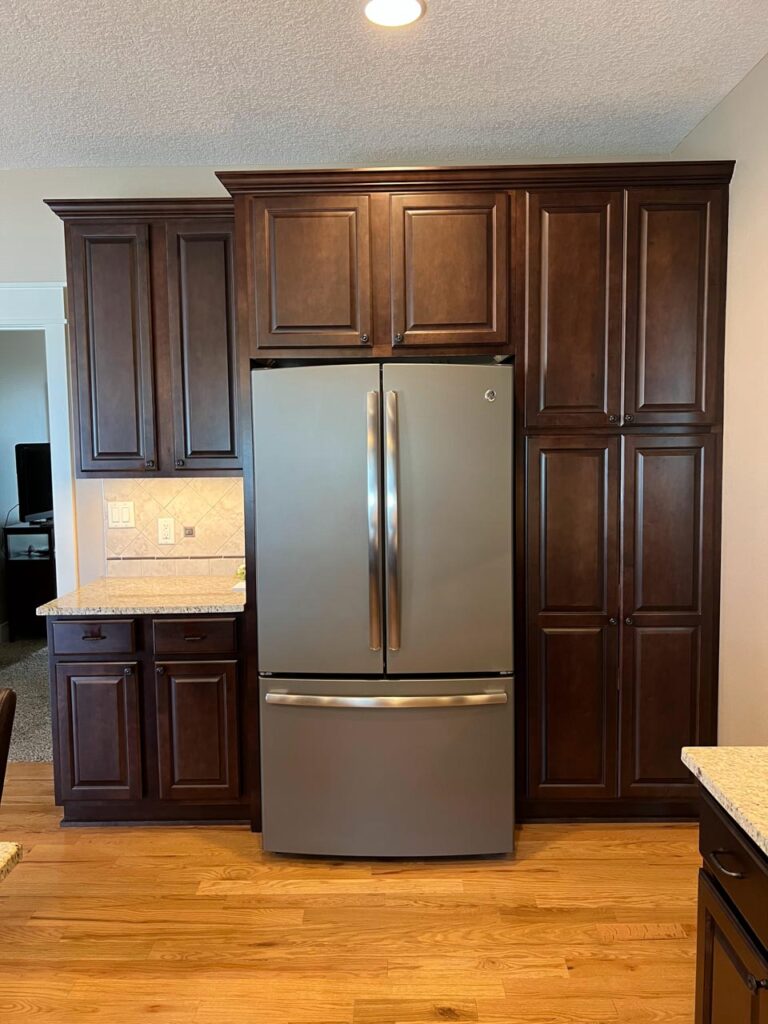
Oven
This is another piece that made both lists! While we love the heating power of the gas oven, every single crumb falls down under the grates. The grates easily come off so that you can clean the crumbs, but that becomes a full time job, even if no one is cooking on the stove. The microwave is right above the stove and that does get used a lot.
Now I understand why people have noodle boards! Luckily I had a few cutting boards to choose from and one was a pretty close fit!
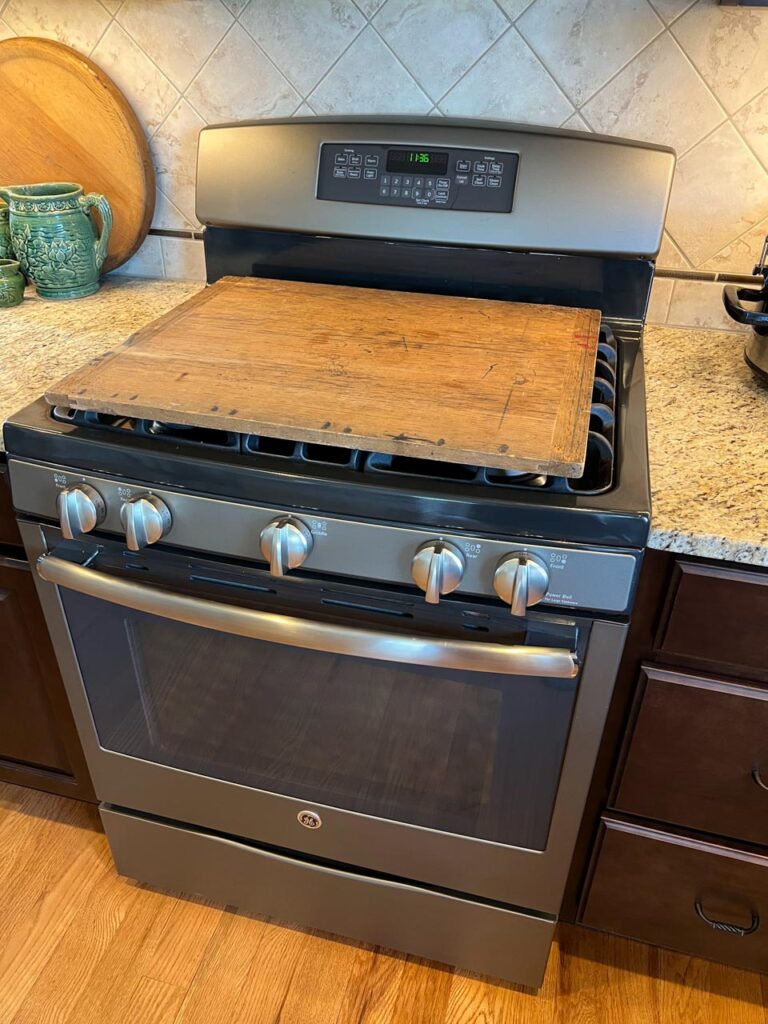
THIS is another option to cover those burners. People customize noodle boards too!
Light Switches
Last but not least are the light switches. When you sell a home you should always have your lights on for showings which I talk about HERE. Not only does this give you good light to see the home, but in this case it also keeps the homeowner from realizing how terrible the light switch placement is.
When I designed the light switches for our old house I thought about where a person would be standing when entering or exiting a room or space. That determined what switch turned on what. That determined if something was a 2 way or single switch. Now, I can think of 2 switches that aren’t perfect in our old home, but those were placed in a certain position because of things beyond my control. I was working with a 100 year old home, this was new construction!
I’ll just give a couple examples of WHAT WERE YOU THINKING!
One example. You can only turn the dining room light on from the sliding glass door. There are 2 switches in the walking path in the dining room, but neither of those actually turn on the dining room light.
The kitchen has light switches in 3 locations IN the kitchen. No single spot controls all of the lights. So if you want all kitchen lights on, you have to take a lap around the kitchen to turn them all on.
At the bottom of the basement stairs is a door. To turn on the basement lights you have to walk all the way around the door to get to the lights.
The lights in the basement bathroom are all opposite. On is down and off is up!
I was really hoping we had one the lotto so I could afford to have an electrician fix these issues!!! But sadly I didn’t and we will just have to get everything memorized in it’s quarky style.
Take a Video Tour
One Month In Our New House
All homes have pros and cons, but I wanted to share with you what I’m loving or not loving in our new home now that we’ve been here a month! These are just the design features! Living in the big city versus country comes with a whole other set of positives and negatives!
Pin It!
